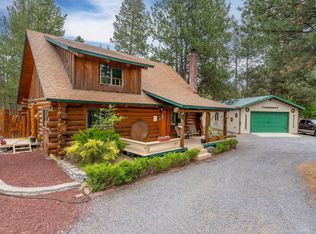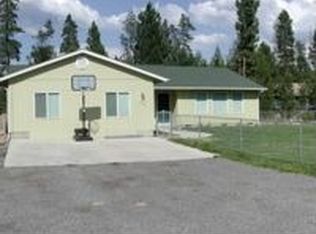Spacious Completely Updated Mfg. Home. Enjoy this open great room floor plan, vaulted beam ceilings, plaster walls, wood stove. Beautiful kitchen with white cabinets, granite counters, tile back splash, newer SS appliances and island. Office with French doors in addition to your 3 bedrooms. Bathrooms have tiled flooring, solids surface counters and rustic finishes. Home is finished outside with Blue Stain siding, covered front porch to enjoy your morning coffee, back covered patio for evening BBQ's with Friends and Family. Metal roofs on both the home and detached over-sized single car garage. Located just minutes from town. Close to all that Central Oregon has to offer. This home is not to be missed!!!
This property is off market, which means it's not currently listed for sale or rent on Zillow. This may be different from what's available on other websites or public sources.

