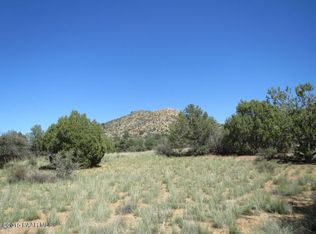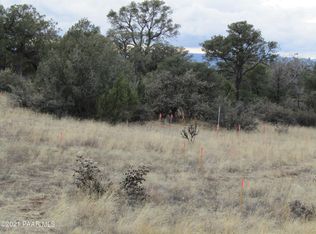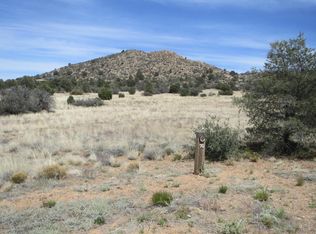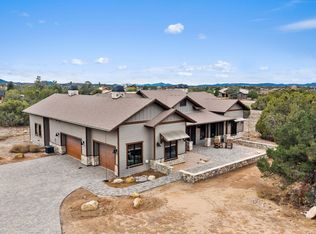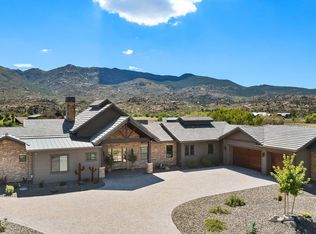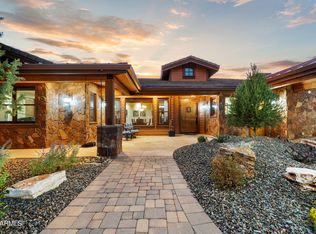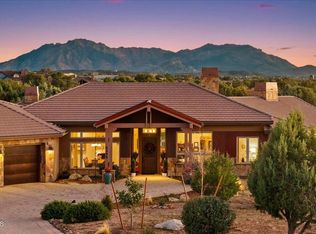This modern sanctuary is a celebration of glass, light, and geometry, specifically oriented to capture a spectacular 180-degree mountain views. Uniquely curated Luxury Interiors; Modern Aesthetic: Sharp lines and soaring ceilings are grounded by cool porcelain floors and anchored by a striking dual-sided hearth; Epicurean Hub: A sleek, high-performance kitchen boasting a professional Thermador suite, waterfall quartz surfaces, and bespoke cabinetry; Refined Social Spaces: A lounge-style wet bar with wine refrigeration and integrated art lighting sets the stage for sophisticated gatherings; An Elevated Outdoor Oasis: The massive sky-deck functions as an outdoor living room, featuring a granite-top social bar & integrated audio—all while floating above the fenced play, pet & picnic area! Experience a masterclass estate of contemporary architecture, secluded on a prime 2.47-acre hillside within Prescott's most exclusive guard-gated enclave. The expansive lot ensures total tranquility, including a private, fenced pet retreat
**The Lifestyle: Life in this Troon-managed community offers unparalleled leisure: including championship golf, swimming pool & spa, exceptional fitness facility, pickleball/tennis, hiking trails and fine dining. This is a rare opportunity to own a modern work of art in a high mountain desert paradise.
For sale
$3,195,000
5245 Three Forks Rd, Prescott, AZ 86305
3beds
3,400sqft
Est.:
Single Family Residence
Built in 2018
2.49 Acres Lot
$-- Zestimate®
$940/sqft
$170/mo HOA
What's special
Integrated art lightingPrivate fenced pet retreatWaterfall quartz surfacesLuxury interiorsModern aestheticSleek high-performance kitchenBespoke cabinetry
- 28 days |
- 906 |
- 19 |
Zillow last checked:
Listing updated:
Listed by:
Jill Anderson 602-617-6794,
Russ Lyon Sotheby's International Realty,
Linda Wood 928-308-8706,
Russ Lyon Sotheby's International Realty
Source: ARMLS,MLS#: 6972181

Tour with a local agent
Facts & features
Interior
Bedrooms & bathrooms
- Bedrooms: 3
- Bathrooms: 4
- Full bathrooms: 3
- 1/2 bathrooms: 1
Heating
- Propane
Cooling
- Central Air, Ceiling Fan(s), ENERGY STAR Qualified Equipment
Appliances
- Included: Dryer, Washer, Reverse Osmosis, Refrigerator, Built-in Microwave, Dishwasher, Disposal, Gas Range, Gas Oven, Water Purifier
Features
- High Speed Internet, Double Vanity, Breakfast Bar, 9+ Flat Ceilings, No Interior Steps, Vaulted Ceiling(s), Wet Bar, Kitchen Island, Full Bth Master Bdrm, Separate Shwr & Tub
- Flooring: Carpet, Tile
- Windows: Double Pane Windows, ENERGY STAR Qualified Windows
- Has basement: No
- Has fireplace: Yes
- Fireplace features: Double Sided, Gas
Interior area
- Total structure area: 3,400
- Total interior livable area: 3,400 sqft
Property
Parking
- Total spaces: 7.5
- Parking features: Garage Door Opener, Extended Length Garage, Golf Cart Garage
- Garage spaces: 3.5
- Uncovered spaces: 4
Accessibility
- Accessibility features: Zero-Grade Entry
Features
- Stories: 1
- Patio & porch: Covered, Patio
- Exterior features: Playground, Private Yard, Built-in Barbecue
- Spa features: None
- Fencing: Partial,Wrought Iron
- Has view: Yes
- View description: Golf Course, Panoramic, Mountain(s)
Lot
- Size: 2.49 Acres
- Features: Sprinklers In Rear, Desert Back, Desert Front
Details
- Parcel number: 30635352
Construction
Type & style
- Home type: SingleFamily
- Architectural style: Contemporary,Ranch
- Property subtype: Single Family Residence
Materials
- Spray Foam Insulation, Stucco, Cement Siding, Wood Frame, Painted, Stone
- Roof: Composition
Condition
- Year built: 2018
Details
- Builder name: Freilich
Utilities & green energy
- Sewer: Private Sewer
- Water: Pvt Water Company
- Utilities for property: Propane
Green energy
- Water conservation: Recirculation Pump
Community & HOA
Community
- Features: Pool, Golf, Pickleball, Gated, Community Spa, Community Spa Htd, Transportation Svcs, Guarded Entry, Concierge, Tennis Court(s), Biking/Walking Path, Fitness Center
- Security: Fire Sprinkler System, Security System Owned, Security Guard
- Subdivision: TALKING ROCK RANCH PHASE 9A
HOA
- Has HOA: Yes
- Services included: Maintenance Grounds, Other (See Remarks), Street Maint
- HOA fee: $510 quarterly
- HOA name: Talking Rock Ranch
- HOA phone: 928-776-4479
Location
- Region: Prescott
Financial & listing details
- Price per square foot: $940/sqft
- Annual tax amount: $6,312
- Date on market: 1/21/2026
- Cumulative days on market: 28 days
- Listing terms: Cash,Conventional,VA Loan
- Ownership: Fee Simple
- Road surface type: Asphalt
Estimated market value
Not available
Estimated sales range
Not available
Not available
Price history
Price history
| Date | Event | Price |
|---|---|---|
| 1/17/2026 | Listed for sale | $3,195,000-1.7%$940/sqft |
Source: | ||
| 11/16/2025 | Listing removed | $3,250,000$956/sqft |
Source: | ||
| 9/2/2025 | Listed for sale | $3,250,000$956/sqft |
Source: | ||
| 8/1/2025 | Listing removed | $3,250,000$956/sqft |
Source: | ||
| 4/2/2025 | Listed for sale | $3,250,000-4.3%$956/sqft |
Source: | ||
| 2/2/2025 | Listing removed | $3,395,000$999/sqft |
Source: | ||
| 8/4/2024 | Listed for sale | $3,395,000+2637.9%$999/sqft |
Source: | ||
| 4/5/2017 | Sold | $124,000$36/sqft |
Source: | ||
Public tax history
Public tax history
Tax history is unavailable.BuyAbility℠ payment
Est. payment
$16,747/mo
Principal & interest
$15565
Property taxes
$1012
HOA Fees
$170
Climate risks
Neighborhood: 86305
Nearby schools
GreatSchools rating
- 5/10Granite Mountain Middle SchoolGrades: K-8Distance: 12.1 mi
- 8/10Prescott High SchoolGrades: 8-12Distance: 14.2 mi
- 5/10Abia Judd Elementary SchoolGrades: K-5Distance: 12.2 mi
Schools provided by the listing agent
- Elementary: Abia Judd Elementary School
- Middle: Granite Mountain Middle School
- High: Prescott High School
- District: Prescott Unified District
Source: ARMLS. This data may not be complete. We recommend contacting the local school district to confirm school assignments for this home.
- Loading
- Loading
