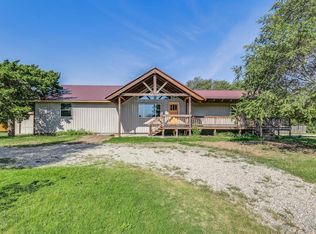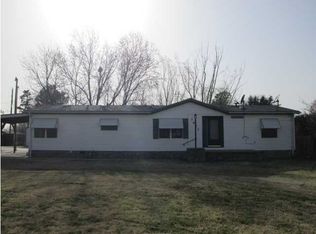Country living at its best! This amazing custom built home is a must see!
5 bed 3 full bath home has it all!
Main house has 2 bed large bath with jetted tub and walk in shower, a large open living,dining kitchen with a beautiful wood bar, plus a laundry/mudroom and a large deck upstairs.
The downstairs has master suite the fourth bedroom and a 10x20 safe room.
There is a mother in law/studio appartment with a full bath,kitchenette and it has a separate enterance!
A 3 car attatched garage with a lift and a hoist for the auto enthusiasts, plus a loft bedroom/office with a balcony!
A detached 16x32 garage with 10 ft walls for a boat,motorhome or toys!
A large lanai with a hot tub!
A built in BBQ grill on the front porch for outdoor covered eating area!
6 bay carport in the fenced in yard,large shed and a chicken coop all with power.
Large corner lot with established trees and the best neighbors!
Sold
Price Unknown
5245 S Cambridge Rd, Clearwater, KS 67026
5beds
3,520sqft
SingleFamily
Built in 2020
1.02 Acres Lot
$347,200 Zestimate®
$--/sqft
$2,678 Estimated rent
Home value
$347,200
$326,000 - $372,000
$2,678/mo
Zestimate® history
Loading...
Owner options
Explore your selling options
What's special
Facts & features
Interior
Bedrooms & bathrooms
- Bedrooms: 5
- Bathrooms: 3
- Full bathrooms: 3
Heating
- Heat pump, Other, Electric, Oil, Other
Cooling
- Refrigerator, Central, Other
Appliances
- Included: Dishwasher, Dryer, Microwave, Range / Oven, Refrigerator, Washer
Features
- Flooring: Carpet, Concrete, Laminate
- Basement: Finished
Interior area
- Total interior livable area: 3,520 sqft
Property
Parking
- Total spaces: 20
- Parking features: Carport, Garage - Attached, Garage - Detached, Off-street, On-street
Features
- Exterior features: Wood, Metal
- Has spa: Yes
- Has view: Yes
- View description: Territorial
Lot
- Size: 1.02 Acres
Details
- Parcel number: 087195220310200100
Construction
Type & style
- Home type: SingleFamily
Materials
- Frame
- Foundation: Other
- Roof: Metal
Condition
- Year built: 2020
Community & neighborhood
Location
- Region: Clearwater
Price history
| Date | Event | Price |
|---|---|---|
| 1/29/2024 | Sold | -- |
Source: Agent Provided Report a problem | ||
| 8/5/2023 | Listing removed | -- |
Source: Owner Report a problem | ||
| 7/28/2023 | Listed for sale | $429,900+16.2%$122/sqft |
Source: Owner Report a problem | ||
| 7/7/2023 | Listing removed | -- |
Source: SCKMLS #623713 Report a problem | ||
| 7/3/2023 | Price change | $369,900-1.4%$105/sqft |
Source: SCKMLS #623713 Report a problem | ||
Public tax history
| Year | Property taxes | Tax assessment |
|---|---|---|
| 2024 | $3,910 +12.5% | $34,520 +16.6% |
| 2023 | $3,476 +5.3% | $29,613 |
| 2022 | $3,301 +145.5% | -- |
Find assessor info on the county website
Neighborhood: 67026
Nearby schools
GreatSchools rating
- 3/10Clearwater Elementary WestGrades: PK-3Distance: 6.6 mi
- 8/10Clearwater Middle SchoolGrades: 4-8Distance: 6.8 mi
- 6/10Clearwater High SchoolGrades: 9-12Distance: 6.9 mi

