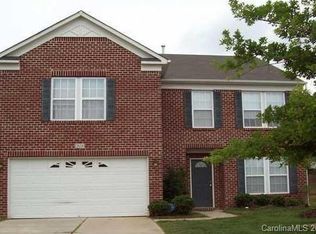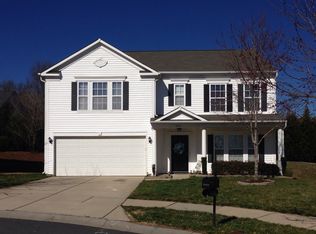Closed
$450,000
5245 Roberta Rd, Concord, NC 28027
3beds
2,495sqft
Modular
Built in 2005
0.96 Acres Lot
$450,400 Zestimate®
$180/sqft
$2,613 Estimated rent
Home value
$450,400
$414,000 - $486,000
$2,613/mo
Zestimate® history
Loading...
Owner options
Explore your selling options
What's special
Welcome home to this charming 3-bedroom, 3-bath gem, nestled on nearly an acre with no HOA! The inviting rocking chair front porch sets the tone for this delightful property. Step inside to discover a spacious family room with a cozy fireplace, leading to the eat-in kitchen featuring double wall ovens, a cooktop, microwave, and ample cabinetry for all your storage needs. The primary suite offers a private retreat with dual sinks, a walk-in shower, an oversized soaking tub, and a generous walk-in closet. The secondary bedrooms are spacious and versatile, while the upstairs flex room, complete with a full bath, is perfect for an office, guest space, or hobby room. Additional highlights include a huge walk-in attic with a conditioned closet for extra storage. Ideally located just minutes from downtown Harrisburg and a short drive to Concord’s amenities, this home blends convenience, charm, and space. Don’t miss your chance to make this your forever home!
Zillow last checked: 8 hours ago
Listing updated: January 16, 2025 at 04:37am
Listing Provided by:
Brigitte Perry bperry@eliterealtypros.com,
Southern Homes of the Carolinas, Inc
Bought with:
Tina Hunter Howell
Hunter Homes Realty
Source: Canopy MLS as distributed by MLS GRID,MLS#: 4202669
Facts & features
Interior
Bedrooms & bathrooms
- Bedrooms: 3
- Bathrooms: 3
- Full bathrooms: 3
- Main level bedrooms: 3
Primary bedroom
- Level: Main
Bedroom s
- Level: Main
Bedroom s
- Level: Main
Bathroom full
- Level: Main
Bathroom full
- Level: Main
Bathroom full
- Level: Upper
Dining room
- Level: Main
Family room
- Level: Main
Flex space
- Level: Upper
Kitchen
- Level: Main
Laundry
- Level: Main
Heating
- Central, Forced Air
Cooling
- Central Air
Appliances
- Included: Dishwasher, Double Oven, Electric Cooktop, Microwave, Wall Oven
- Laundry: Laundry Room, Main Level
Features
- Breakfast Bar, Soaking Tub, Walk-In Closet(s)
- Flooring: Carpet, Laminate, Vinyl
- Has basement: No
- Attic: Walk-In
- Fireplace features: Family Room
Interior area
- Total structure area: 2,495
- Total interior livable area: 2,495 sqft
- Finished area above ground: 2,495
- Finished area below ground: 0
Property
Parking
- Total spaces: 2
- Parking features: Driveway, Detached Garage, Garage on Main Level
- Garage spaces: 2
- Has uncovered spaces: Yes
Features
- Levels: One and One Half
- Stories: 1
- Patio & porch: Front Porch, Patio
Lot
- Size: 0.96 Acres
Details
- Parcel number: 55181397030000
- Zoning: LDR
- Special conditions: Standard
Construction
Type & style
- Home type: SingleFamily
- Property subtype: Modular
Materials
- Aluminum, Vinyl
- Foundation: Crawl Space
Condition
- New construction: No
- Year built: 2005
Utilities & green energy
- Sewer: Septic Installed
- Water: City
Community & neighborhood
Location
- Region: Concord
- Subdivision: None
Other
Other facts
- Listing terms: Cash,Conventional
- Road surface type: Concrete, Gravel, Paved
Price history
| Date | Event | Price |
|---|---|---|
| 1/15/2025 | Sold | $450,000$180/sqft |
Source: | ||
| 12/7/2024 | Pending sale | $450,000$180/sqft |
Source: | ||
| 11/29/2024 | Listed for sale | $450,000$180/sqft |
Source: | ||
Public tax history
| Year | Property taxes | Tax assessment |
|---|---|---|
| 2024 | $2,819 +15.5% | $388,240 +41.6% |
| 2023 | $2,440 | $274,170 |
| 2022 | $2,440 | $274,170 |
Find assessor info on the county website
Neighborhood: 28027
Nearby schools
GreatSchools rating
- 7/10Pitts School Road ElementaryGrades: K-5Distance: 0.6 mi
- 5/10J N Fries Middle SchoolGrades: 6-8Distance: 2.9 mi
- 4/10Jay M Robinson HighGrades: 9-12Distance: 2 mi
Schools provided by the listing agent
- Elementary: Pitts School
- Middle: Roberta Road
- High: Jay M. Robinson
Source: Canopy MLS as distributed by MLS GRID. This data may not be complete. We recommend contacting the local school district to confirm school assignments for this home.
Get a cash offer in 3 minutes
Find out how much your home could sell for in as little as 3 minutes with a no-obligation cash offer.
Estimated market value
$450,400
Get a cash offer in 3 minutes
Find out how much your home could sell for in as little as 3 minutes with a no-obligation cash offer.
Estimated market value
$450,400

