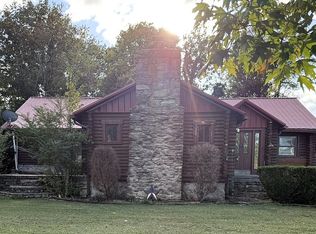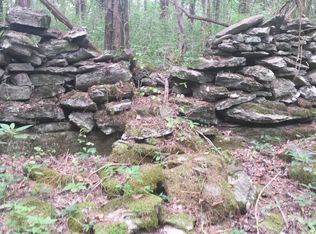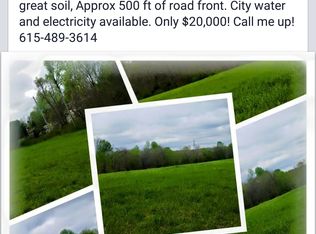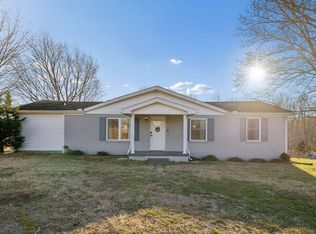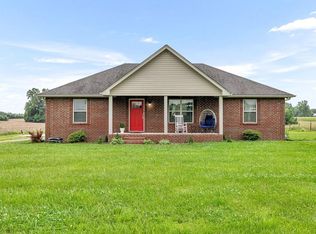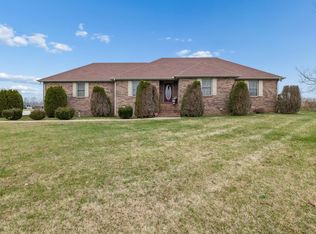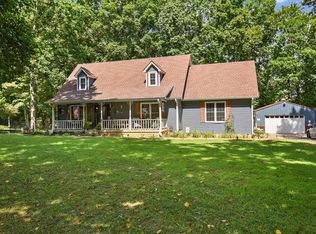This is a beautiful 3 bedroom, 2.5 bath homeon 1.03 acres and is adjacent to the 5223 Galen Rd Lafayette, TN 37083. This home has been remdoled with new floring, carpeting, lighting, and has been freshlypainted throughout. It has walk-in clostes and a second closet in the primary bedroom. The basement has 9 foot ceilings and is fully plumbed with a shower and toilet and has full access with an overhead garage door. There is a brick carport with direct covered access into the home. It sits on 1.03 acres in a picturesque setting and can be a related living situation.
For sale by owner
$339,500
5245 Galen Rd, Lafayette, TN 37083
3beds
1,680sqft
Est.:
SingleFamily
Built in 1980
1 Acres Lot
$358,800 Zestimate®
$202/sqft
$-- HOA
Overview
What the owner loves about this home
This house is simply beautiful well built, newly remodeled, new flooring throughout, new carpeting in bedrooms, freshly painted and professionally cleaned. Beautiful and move in ready on a serene lot with an additional 1.19 acre lot with 60X40 tobacco barn adjacent available for sale at $124,900. Seller will pay $600 dollars toward home warranty.
- 58 days |
- 404 |
- 29 |
Listed by:
Property Owner (708) 744-1802
Facts & features
Interior
Bedrooms & bathrooms
- Bedrooms: 3
- Bathrooms: 3
- Full bathrooms: 2
- 1/2 bathrooms: 1
Heating
- Forced air, Heat pump, Electric, Geothermal
Cooling
- Central
Appliances
- Included: Dishwasher, Microwave, Range / Oven
Features
- Flooring: Tile, Carpet, Hardwood
- Basement: Unfinished
Interior area
- Total interior livable area: 1,680 sqft
Property
Parking
- Total spaces: 3
- Parking features: Carport
Features
- Exterior features: Shingle, Brick, Cement / Concrete
Lot
- Size: 1 Acres
Details
- Parcel number: 04001100000
Construction
Type & style
- Home type: SingleFamily
Materials
- Foundation: Footing
- Roof: Composition
Condition
- New construction: No
- Year built: 1980
Community & HOA
Location
- Region: Lafayette
Financial & listing details
- Price per square foot: $202/sqft
- Tax assessed value: $306,600
- Annual tax amount: $1,244
- Date on market: 12/16/2025
Estimated market value
$358,800
Estimated sales range
Not available
$1,923/mo
Price history
Price history
| Date | Event | Price |
|---|---|---|
| 12/10/2025 | Listed for sale | $339,500+1.3%$202/sqft |
Source: Owner Report a problem | ||
| 11/24/2025 | Listing removed | -- |
Source: Owner Report a problem | ||
| 8/20/2025 | Listed for sale | $335,000-6.3%$199/sqft |
Source: Owner Report a problem | ||
| 8/12/2025 | Sold | $357,500+6.7%$213/sqft |
Source: Public Record Report a problem | ||
| 7/24/2025 | Price change | $335,000-2.9%$199/sqft |
Source: | ||
Public tax history
Public tax history
| Year | Property taxes | Tax assessment |
|---|---|---|
| 2025 | $1,244 -18% | $76,650 -18% |
| 2024 | $1,517 +14.9% | $93,475 |
| 2023 | $1,321 +8.6% | $93,475 +84.5% |
Find assessor info on the county website
BuyAbility℠ payment
Est. payment
$1,850/mo
Principal & interest
$1615
Home insurance
$119
Property taxes
$116
Climate risks
Neighborhood: 37083
Nearby schools
GreatSchools rating
- 4/10Lafayette Elementary SchoolGrades: 4-5Distance: 1.5 mi
- 5/10Macon County Junior High SchoolGrades: 6-8Distance: 2.7 mi
- 6/10Macon County High SchoolGrades: 9-12Distance: 2.5 mi
- Loading
