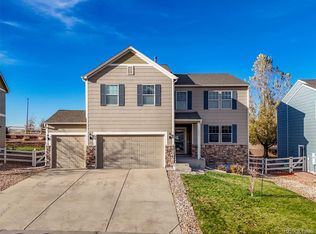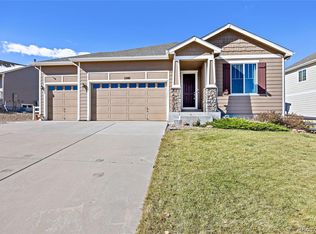Looking for 6 Bedrooms, 4 Bathrooms, & a Finished Basement? Look no Further, Come tour This Home & View What it Has to Offer*Main Floor Study*Engineered Hardwood*Formal Dining*Kitchen w/Brand New Refrigerator,Center Island,Cooktop,Slab Granite,Pantry,Spacious Eat in Kitchen Area*Great Room w/Gas Stove that Will Keep You Warm through the Winter*Laundry is Upstairs along w/ 4 Bedrooms, & Loft Space*Master has His & Her Closets,5 Piece Bath*The Garden Level Basement is a Great Space,Living Room,Kitchenette w/Dining Area w/ Tile Floors,Refrigerator,Sink & Also 2 Bedrooms, 3/4 Bath*The Backyard is Ready for Entertaining,Well Planned Professional Landscaping,Save some Money on the Water Bill w/ Top of the Line Artificial Turf, (no watering)Trees,Plants,Perinials,Flowers,Large Patio,Play Area*Neighborhood offers Pool,Work Out Facility,Rhyolite Park, Walking Trails
This property is off market, which means it's not currently listed for sale or rent on Zillow. This may be different from what's available on other websites or public sources.

