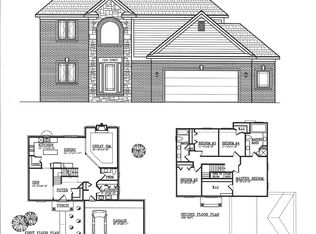Sold for $416,000 on 05/16/25
$416,000
52449 Robins Nest Dr, Chesterfield, MI 48047
3beds
2,945sqft
Single Family Residence
Built in 2004
0.28 Acres Lot
$416,900 Zestimate®
$141/sqft
$4,169 Estimated rent
Home value
$416,900
$392,000 - $446,000
$4,169/mo
Zestimate® history
Loading...
Owner options
Explore your selling options
What's special
Welcome Home! This impeccably maintained, turnkey property offers a spacious living room with vaulted ceilings, abundant natural light, and a cozy fireplace--perfect for relaxing or entertaining. The kitchen is equipped with stainless steel appliances, an inviting dining area, and a sliding door wall that opens to a large, privacy-fenced backyard. You'll love the versatile shed--ideal for a backyard bar, she-shed, or playhouse. The private primary suite features a spacious bath and walk-in closet. Recent updates include a beautifully finished basement with new carpet and paint (2024), a remodeled primary shower (2022), and a brand-new door wall (2024). Conveniently located just minutes from I-94, Lake St Clair, Anchor Bay Schools, shopping, dining, hospitals and entertainment--this home has it all! Best of all--NO HOA!
Zillow last checked: 8 hours ago
Listing updated: August 06, 2025 at 12:45pm
Listed by:
Traci Nelson Martin 248-703-0035,
Max Broock, REALTORS®-Bloomfield Hills
Bought with:
Brooke-lin Hosner, 6501454471
Century 21 Metro Brokers
Source: Realcomp II,MLS#: 20250025659
Facts & features
Interior
Bedrooms & bathrooms
- Bedrooms: 3
- Bathrooms: 3
- Full bathrooms: 2
- 1/2 bathrooms: 1
Heating
- Forced Air, Natural Gas
Cooling
- Ceiling Fans, Central Air
Appliances
- Included: Built In Electric Range, Built In Refrigerator, Dishwasher, Disposal, Dryer, Exhaust Fan, Microwave, Stainless Steel Appliances, Washer
- Laundry: Electric Dryer Hookup, Laundry Room, Washer Hookup
Features
- High Speed Internet, Programmable Thermostat
- Basement: Finished,Full
- Has fireplace: Yes
- Fireplace features: Gas, Living Room
Interior area
- Total interior livable area: 2,945 sqft
- Finished area above ground: 1,745
- Finished area below ground: 1,200
Property
Parking
- Total spaces: 2
- Parking features: Two Car Garage, Attached, Electricityin Garage, Garage Door Opener
- Attached garage spaces: 2
Features
- Levels: Two
- Stories: 2
- Entry location: GroundLevel
- Patio & porch: Covered, Patio, Porch
- Exterior features: Lighting
- Pool features: None
- Fencing: Back Yard,Fenced
Lot
- Size: 0.28 Acres
- Dimensions: 75.00 x 160.00
Details
- Additional structures: Sheds
- Parcel number: 0915109018
- Special conditions: Short Sale No,Standard
Construction
Type & style
- Home type: SingleFamily
- Architectural style: Colonial
- Property subtype: Single Family Residence
Materials
- Brick, Vinyl Siding
- Foundation: Basement, Poured
- Roof: Asphalt
Condition
- New construction: No
- Year built: 2004
- Major remodel year: 2024
Utilities & green energy
- Electric: Circuit Breakers, Utility Smart Meter
- Sewer: Public Sewer
- Water: Public
- Utilities for property: Cable Available
Community & neighborhood
Security
- Security features: Smoke Detectors
Community
- Community features: Sidewalks
Location
- Region: Chesterfield
- Subdivision: LIONS POINTE
Other
Other facts
- Listing agreement: Exclusive Right To Sell
- Listing terms: Cash,Conventional
Price history
| Date | Event | Price |
|---|---|---|
| 5/16/2025 | Sold | $416,000+10.9%$141/sqft |
Source: | ||
| 4/18/2025 | Pending sale | $375,000$127/sqft |
Source: | ||
| 4/16/2025 | Listed for sale | $375,000+34.6%$127/sqft |
Source: | ||
| 3/24/2021 | Listing removed | -- |
Source: Owner | ||
| 10/26/2020 | Sold | $278,500-4%$95/sqft |
Source: Public Record | ||
Public tax history
| Year | Property taxes | Tax assessment |
|---|---|---|
| 2025 | $5,479 +5% | $171,800 +0.8% |
| 2024 | $5,218 +5.2% | $170,500 +16.9% |
| 2023 | $4,958 +2.9% | $145,800 +8.2% |
Find assessor info on the county website
Neighborhood: 48047
Nearby schools
GreatSchools rating
- NASugarbush Elementary SchoolGrades: PK-5Distance: 1.5 mi
- 5/10Anchor Bay Middle School SouthGrades: 6-8Distance: 1.6 mi
- 8/10Anchor Bay High SchoolGrades: 9-12Distance: 4 mi
Get a cash offer in 3 minutes
Find out how much your home could sell for in as little as 3 minutes with a no-obligation cash offer.
Estimated market value
$416,900
Get a cash offer in 3 minutes
Find out how much your home could sell for in as little as 3 minutes with a no-obligation cash offer.
Estimated market value
$416,900
