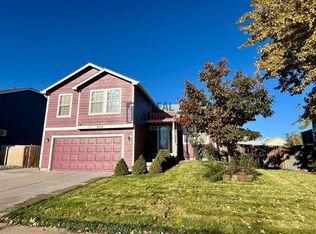This house has a newly painted interior, new window coverings, and (soon) new carpeting. It's a single family bi-level property with A/C, an open floor plan, vaulted ceilings, three bedrooms on the main level, and lots of sunlight. The large master bedroom has an attached 3/4 bath. The walkout basement has a living area, laundry area in the half bath, and an additional (garden level) bedroom or office space. Other amenities include a deck, patio, a fenced backyard, an insulated over-sized 2-car garage, and an 8' x 12' storage building. It is near bus routes, DIA, and shopping. Call soon to choose your new carpet!
This property is off market, which means it's not currently listed for sale or rent on Zillow. This may be different from what's available on other websites or public sources.
