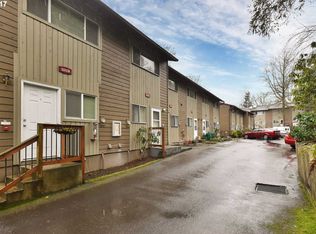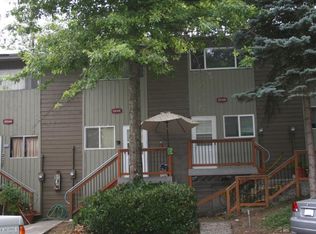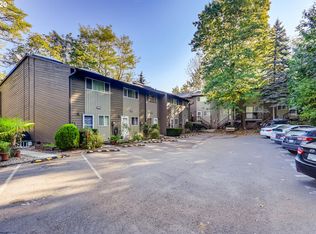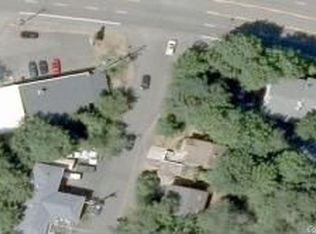Sold
$221,000
5244 SW 42nd Ave, Portland, OR 97221
2beds
1,080sqft
Residential, Condominium, Townhouse
Built in 1973
-- sqft lot
$216,300 Zestimate®
$205/sqft
$1,853 Estimated rent
Home value
$216,300
$201,000 - $231,000
$1,853/mo
Zestimate® history
Loading...
Owner options
Explore your selling options
What's special
Near Multnomah Village and a quick stroll to coffee, eats and dog park, this townhouse-style condo offers an easy living lifestyle. Inside you will find large bedrooms, an updated kitchen, fresh paint and enclosed balconies that invite you into light-filled spaces. These nooks are great for an office, hobby room, walk-in closet or a cozy reading corner. Enjoy relaxing tree views with east-west facing windows throughout. The stainless steel appliances and tile backsplash kitchen opens to a big living space, including a bar stool area. Staircase has skylight window. This community brings you a sauna and exercise room. Private storage and deeded parking included. HOA has approved half bathroom additions. Many utilities covered in the dues. There is a lot to fall in love with in this home. Come and see it for yourself!
Zillow last checked: 8 hours ago
Listing updated: August 29, 2025 at 04:26am
Listed by:
Jesse Haskins jessehaskins@kw.com,
Keller Williams Premier Partners
Bought with:
Dave Van Nus, 200603420
Keller Williams Realty Portland Premiere
Source: RMLS (OR),MLS#: 24048099
Facts & features
Interior
Bedrooms & bathrooms
- Bedrooms: 2
- Bathrooms: 1
- Full bathrooms: 1
Primary bedroom
- Features: Double Closet, Walkin Closet
- Level: Upper
Bedroom 2
- Level: Upper
Kitchen
- Features: Dishwasher, Eat Bar, Pantry, Free Standing Range, Free Standing Refrigerator, Laminate Flooring
- Level: Main
Living room
- Features: Great Room, Laminate Flooring
- Level: Main
Office
- Level: Main
Appliances
- Included: Dishwasher, Free-Standing Range, Free-Standing Refrigerator, Stainless Steel Appliance(s), Washer/Dryer, Electric Water Heater
- Laundry: Laundry Room
Features
- Eat Bar, Pantry, Great Room, Double Closet, Walk-In Closet(s)
- Flooring: Laminate
- Doors: Storm Door(s)
- Windows: Double Pane Windows, Vinyl Frames
- Common walls with other units/homes: 1 Common Wall
Interior area
- Total structure area: 1,080
- Total interior livable area: 1,080 sqft
Property
Parking
- Parking features: Deeded, Condo Garage (Deeded)
Features
- Stories: 2
- Entry location: Ground Floor
- Patio & porch: Porch
- Has view: Yes
- View description: Trees/Woods
Lot
- Features: Trees
Details
- Parcel number: R264634
Construction
Type & style
- Home type: Townhouse
- Property subtype: Residential, Condominium, Townhouse
Materials
- Wood Siding
- Foundation: Concrete Perimeter
- Roof: Composition
Condition
- Updated/Remodeled
- New construction: No
- Year built: 1973
Utilities & green energy
- Sewer: Public Sewer
- Water: Public
Community & neighborhood
Location
- Region: Portland
HOA & financial
HOA
- Has HOA: Yes
- HOA fee: $500 monthly
Other
Other facts
- Listing terms: Cash,Conventional,FHA,VA Loan
- Road surface type: Paved
Price history
| Date | Event | Price |
|---|---|---|
| 6/26/2025 | Sold | $221,000+2.8%$205/sqft |
Source: | ||
| 5/22/2025 | Pending sale | $215,000$199/sqft |
Source: | ||
| 4/30/2025 | Listed for sale | $215,000$199/sqft |
Source: | ||
| 4/21/2025 | Pending sale | $215,000$199/sqft |
Source: | ||
| 3/26/2025 | Price change | $215,000-12.2%$199/sqft |
Source: | ||
Public tax history
| Year | Property taxes | Tax assessment |
|---|---|---|
| 2025 | $2,577 +3.7% | $95,720 +3% |
| 2024 | $2,484 +4% | $92,940 +3% |
| 2023 | $2,389 +2.2% | $90,240 +3% |
Find assessor info on the county website
Neighborhood: Hayhurst
Nearby schools
GreatSchools rating
- 9/10Hayhurst Elementary SchoolGrades: K-8Distance: 0.6 mi
- 8/10Ida B. Wells-Barnett High SchoolGrades: 9-12Distance: 1.5 mi
- 6/10Gray Middle SchoolGrades: 6-8Distance: 0.9 mi
Schools provided by the listing agent
- Elementary: Hayhurst
Source: RMLS (OR). This data may not be complete. We recommend contacting the local school district to confirm school assignments for this home.
Get a cash offer in 3 minutes
Find out how much your home could sell for in as little as 3 minutes with a no-obligation cash offer.
Estimated market value
$216,300
Get a cash offer in 3 minutes
Find out how much your home could sell for in as little as 3 minutes with a no-obligation cash offer.
Estimated market value
$216,300



