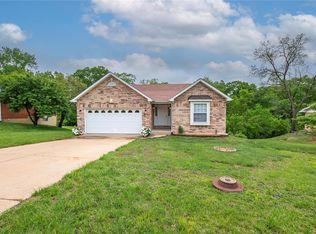Closed
Listing Provided by:
Laura M Massey 314-691-2580,
The Property Brokers Firm
Bought with: Realty Executives of St. Louis
Price Unknown
5244 Hunning Rd, High Ridge, MO 63049
3beds
1,080sqft
Single Family Residence
Built in 1962
0.39 Acres Lot
$205,300 Zestimate®
$--/sqft
$1,631 Estimated rent
Home value
$205,300
$191,000 - $220,000
$1,631/mo
Zestimate® history
Loading...
Owner options
Explore your selling options
What's special
This sturdy brick ranch sits on approx. 1/3 of an acre and backs to the woods. Most finishes are original, so bring your imagination, desires and your taste to this home! The hardwood floors are just yearning to be refinished, the fireplace waits to see the warm glow of a Christmas yule log. Make the kitchen the showplace you've always wanted and place your dining table next to the sliding glass doors that lead to a large patio and private back yard. Showings start Thursday, 10-19. -MAKE YOUR APPOINTMNET TODAY! You won't find a better opportunity in this price range! Home is sold as is. This would be a great candidate for a rehab loan! (example FHA 203k, ask your lender if you'd qualify!)
Zillow last checked: 8 hours ago
Listing updated: April 28, 2025 at 06:09pm
Listing Provided by:
Laura M Massey 314-691-2580,
The Property Brokers Firm
Bought with:
Skip E Eder, 1999084450
Realty Executives of St. Louis
Source: MARIS,MLS#: 23059857 Originating MLS: Southern Gateway Association of REALTORS
Originating MLS: Southern Gateway Association of REALTORS
Facts & features
Interior
Bedrooms & bathrooms
- Bedrooms: 3
- Bathrooms: 2
- Full bathrooms: 1
- 1/2 bathrooms: 1
- Main level bathrooms: 2
- Main level bedrooms: 3
Heating
- Forced Air, Propane
Cooling
- Ceiling Fan(s), Gas, Central Air
Appliances
- Included: Gas Water Heater, Range, Electric Range, Electric Oven, Refrigerator
- Laundry: Main Level
Features
- Eat-in Kitchen, Open Floorplan, Workshop/Hobby Area, Separate Dining
- Flooring: Hardwood
- Doors: Sliding Doors
- Windows: Tilt-In Windows
- Has basement: No
- Number of fireplaces: 1
- Fireplace features: Living Room, Masonry, Wood Burning
Interior area
- Total structure area: 1,080
- Total interior livable area: 1,080 sqft
- Finished area above ground: 1,080
Property
Parking
- Total spaces: 2
- Parking features: RV Access/Parking, Attached, Garage, Off Street, Oversized, Storage, Workshop in Garage
- Attached garage spaces: 2
Features
- Levels: One
- Patio & porch: Patio
Lot
- Size: 0.39 Acres
Details
- Parcel number: 036.024.01004009
- Special conditions: Standard
Construction
Type & style
- Home type: SingleFamily
- Architectural style: Traditional,Ranch
- Property subtype: Single Family Residence
Materials
- Brick
- Foundation: Slab
Condition
- Year built: 1962
Utilities & green energy
- Sewer: Septic Tank
- Water: Public
Community & neighborhood
Location
- Region: High Ridge
- Subdivision: Crystal Hills
Other
Other facts
- Listing terms: Cash,Conventional
- Ownership: Private
- Road surface type: Concrete
Price history
| Date | Event | Price |
|---|---|---|
| 11/21/2023 | Sold | -- |
Source: | ||
| 10/23/2023 | Contingent | $150,000$139/sqft |
Source: | ||
| 10/19/2023 | Listed for sale | $150,000$139/sqft |
Source: | ||
Public tax history
| Year | Property taxes | Tax assessment |
|---|---|---|
| 2025 | $1,446 +7.1% | $20,300 +8.6% |
| 2024 | $1,350 +0.5% | $18,700 |
| 2023 | $1,343 -0.1% | $18,700 |
Find assessor info on the county website
Neighborhood: 63049
Nearby schools
GreatSchools rating
- 7/10High Ridge Elementary SchoolGrades: K-5Distance: 1 mi
- 5/10Wood Ridge Middle SchoolGrades: 6-8Distance: 1.9 mi
- 6/10Northwest High SchoolGrades: 9-12Distance: 8.1 mi
Schools provided by the listing agent
- Elementary: House Springs Elem.
- Middle: Northwest Valley School
- High: Northwest High
Source: MARIS. This data may not be complete. We recommend contacting the local school district to confirm school assignments for this home.
Get a cash offer in 3 minutes
Find out how much your home could sell for in as little as 3 minutes with a no-obligation cash offer.
Estimated market value$205,300
Get a cash offer in 3 minutes
Find out how much your home could sell for in as little as 3 minutes with a no-obligation cash offer.
Estimated market value
$205,300
