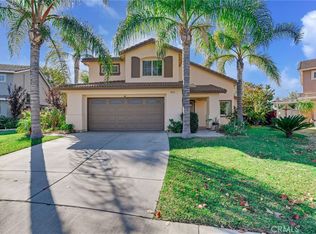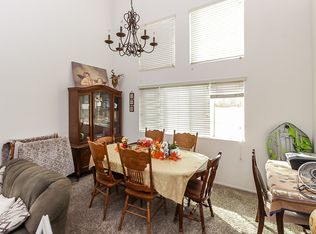Absolutely gorgeous two-story home in a prime location! This home has so much to offer, including a spacious living room with high ceilings and a cozy family room with a fireplace. The kitchen and dining area are open and inviting, featuring a center island, recessed lighting, a built-in office desk area, and tile flooring. Downstairs, you'll find two bedrooms and a full bathroom. Upstairs includes three generously sized bedrooms, including the main suite with its own private bathroom. The main suite boasts a dual-sink vanity, walk-in closet, enclosed shower, and a relaxing bathtub. The spacious backyard features orange trees and a covered concrete patio—perfect for entertaining. There's also plenty of room to add a pool or start your own vegetable garden. Additional features include an indoor laundry room with tile flooring and shelving, a two-car attached garage, low HOA, and a convenient location close to parks, shops, entertainment, freeways (91, 60, and 15), golf courses, and restaurants.
This property is off market, which means it's not currently listed for sale or rent on Zillow. This may be different from what's available on other websites or public sources.


