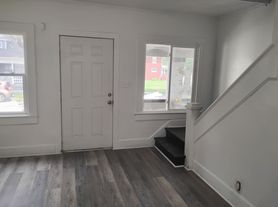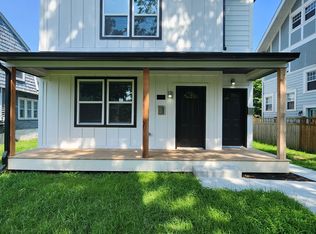Charming 3-Bedroom Home with Fenced Yard and Garage in Indianapolis
This home qualifies for a Deposit-Free move-in! You can visit the EVERGROW Property Management company website for additional details.
Welcome to 5244 East 10th Street a cozy and well-kept 3-bedroom, 1-bath home offering comfort and convenience in a great location. The main level features a bright, open layout connecting the living and dining areas, perfect for everyday living. Downstairs, an unfinished basement provides extra storage or workspace.
Outside, you'll enjoy a fenced-in yard and a detached 2-car garage, offering plenty of space for parking, hobbies, or outdoor gatherings. Located near local parks, shopping, and dining, this home seamlessly blends neighborhood charm with city convenience.
Come see why 5244 East 10th Street is a great place to call home.
**NOTE** The fireplace is decorative only and not intended for use.
- Pets and assistance animals must be verified with your application. Fees apply for pet verification, excluding assistance animals. See property details for the pet policy.
- A 2-year minimum lease term is required.
- No Section 8 accepted.
- No smoking of any kind is permitted in the home.
- Renters Insurance is required.
- Unless specified in the listing description, the tenant is responsible for all utilities, lawn care, snow removal, and landscaping.
As part of every EVERGROW lease, you're automatically enrolled in the Total Tenant Protection Plan for $17.95/month, which includes renter's liability insurance, contents coverage, and dog bite liability protection. Visit our website to learn more in the Renters Insurance FAQ, including details on how to opt out of TTPP and choose your own insurance provider.
A complete application requires verification of pets or assistance animals as part of the integrated application process. Before submitting your application, we strongly recommend reviewing the full application and screening criteria provided on our company website. Please ensure that you meet all requirements, as application fees are non-refundable.
Pet Details: Maximum of 2 Pets
House for rent
$1,500/mo
5244 E 10th St, Indianapolis, IN 46219
3beds
1,093sqft
Price may not include required fees and charges.
Single family residence
Available now
Cats, dogs OK
Central air
In unit laundry
Detached parking
Forced air
What's special
Unfinished basementFenced-in yardBright open layout
- 15 days |
- -- |
- -- |
Travel times
Looking to buy when your lease ends?
Consider a first-time homebuyer savings account designed to grow your down payment with up to a 6% match & 3.83% APY.
Facts & features
Interior
Bedrooms & bathrooms
- Bedrooms: 3
- Bathrooms: 1
- Full bathrooms: 1
Heating
- Forced Air
Cooling
- Central Air
Appliances
- Included: Dryer, Range Oven, Refrigerator, Washer
- Laundry: In Unit
Features
- Flooring: Carpet, Tile
- Has basement: Yes
Interior area
- Total interior livable area: 1,093 sqft
Video & virtual tour
Property
Parking
- Parking features: Detached
- Details: Contact manager
Features
- Exterior features: Heating system: ForcedAir, No Utilities included in rent
- Fencing: Fenced Yard
Details
- Parcel number: 490734132017000701
Construction
Type & style
- Home type: SingleFamily
- Property subtype: Single Family Residence
Community & HOA
Location
- Region: Indianapolis
Financial & listing details
- Lease term: Contact For Details
Price history
| Date | Event | Price |
|---|---|---|
| 10/6/2025 | Listed for rent | $1,500$1/sqft |
Source: Zillow Rentals | ||
| 11/24/2022 | Listing removed | -- |
Source: Zillow Rental Manager | ||
| 11/17/2022 | Listed for rent | $1,500$1/sqft |
Source: Zillow Rental Manager | ||
| 3/14/2012 | Sold | $26,350-8.5%$24/sqft |
Source: | ||
| 11/19/2011 | Price change | $28,800-10%$26/sqft |
Source: RE/MAX Advanced Realty #21146419 | ||

