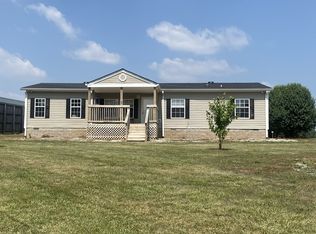Closed
$280,000
5244 Doss Rd, Springfield, TN 37172
3beds
1,984sqft
Manufactured On Land, Residential
Built in 2003
1.22 Acres Lot
$281,000 Zestimate®
$141/sqft
$2,442 Estimated rent
Home value
$281,000
$261,000 - $301,000
$2,442/mo
Zestimate® history
Loading...
Owner options
Explore your selling options
What's special
Great location for this nice manufactured home on 1.22 acres with detached garage! Split floorplan offers spacious rooms and great living space for family time and entertaining! Family room with fireplace and built in bookshelves makes this a great place to gather! Owners suite has huge walk in closet, garden tub, separate shower and double sink vanity, kitchen offers lots of storage with plenty of cabinets, countertop space, pantry and 2 islands .New Roof, New flooring, New fixtures, fresh paintPropane tank is full and ready for you to move in! Come take a look and make this one yours today!
Zillow last checked: 8 hours ago
Listing updated: April 29, 2025 at 01:26pm
Listing Provided by:
Jackie D Adams 615-708-2501,
RE/MAX 1ST Choice
Bought with:
Gabriela Fletcher, 345869
Benchmark Realty, LLC
Source: RealTracs MLS as distributed by MLS GRID,MLS#: 2800092
Facts & features
Interior
Bedrooms & bathrooms
- Bedrooms: 3
- Bathrooms: 2
- Full bathrooms: 2
- Main level bedrooms: 3
Bedroom 1
- Features: Suite
- Level: Suite
- Area: 270 Square Feet
- Dimensions: 15x18
Bedroom 2
- Features: Walk-In Closet(s)
- Level: Walk-In Closet(s)
- Area: 144 Square Feet
- Dimensions: 12x12
Bedroom 3
- Features: Walk-In Closet(s)
- Level: Walk-In Closet(s)
- Area: 165 Square Feet
- Dimensions: 11x15
Dining room
- Features: Combination
- Level: Combination
- Area: 64 Square Feet
- Dimensions: 8x8
Kitchen
- Features: Pantry
- Level: Pantry
- Area: 308 Square Feet
- Dimensions: 22x14
Living room
- Area: 570 Square Feet
- Dimensions: 19x30
Heating
- Central
Cooling
- Central Air
Appliances
- Included: Electric Oven, Electric Range, Dishwasher
- Laundry: Electric Dryer Hookup, Washer Hookup
Features
- Built-in Features, Open Floorplan, Pantry, Primary Bedroom Main Floor
- Flooring: Carpet, Laminate, Vinyl
- Basement: Crawl Space
- Number of fireplaces: 1
- Fireplace features: Living Room
Interior area
- Total structure area: 1,984
- Total interior livable area: 1,984 sqft
- Finished area above ground: 1,984
Property
Parking
- Total spaces: 2
- Parking features: Detached
- Garage spaces: 2
Accessibility
- Accessibility features: Accessible Approach with Ramp
Features
- Levels: One
- Stories: 1
- Patio & porch: Deck
Lot
- Size: 1.22 Acres
- Dimensions: 1.22
- Features: Level
Details
- Additional structures: Storage Building
- Parcel number: 048 02200 000
- Special conditions: Standard
Construction
Type & style
- Home type: MobileManufactured
- Architectural style: Ranch
- Property subtype: Manufactured On Land, Residential
Materials
- Vinyl Siding
Condition
- New construction: No
- Year built: 2003
Utilities & green energy
- Sewer: Septic Tank
- Water: Public
- Utilities for property: Water Available
Community & neighborhood
Location
- Region: Springfield
- Subdivision: James R Roberts
Price history
| Date | Event | Price |
|---|---|---|
| 4/25/2025 | Sold | $280,000$141/sqft |
Source: | ||
| 3/7/2025 | Contingent | $280,000$141/sqft |
Source: | ||
| 3/5/2025 | Listed for sale | $280,000+143.5%$141/sqft |
Source: | ||
| 12/31/2024 | Sold | $115,000+202.6%$58/sqft |
Source: Public Record Report a problem | ||
| 1/24/2003 | Sold | $38,000$19/sqft |
Source: Public Record Report a problem | ||
Public tax history
| Year | Property taxes | Tax assessment |
|---|---|---|
| 2024 | $1,062 | $58,975 |
| 2023 | $1,062 +17.3% | $58,975 +67.9% |
| 2022 | $905 | $35,125 |
Find assessor info on the county website
Neighborhood: 37172
Nearby schools
GreatSchools rating
- 6/10East Robertson Elementary SchoolGrades: PK-5Distance: 2.8 mi
- 4/10East Robertson High SchoolGrades: 6-12Distance: 3 mi
Schools provided by the listing agent
- Elementary: East Robertson Elementary
- Middle: East Robertson High School
- High: East Robertson High School
Source: RealTracs MLS as distributed by MLS GRID. This data may not be complete. We recommend contacting the local school district to confirm school assignments for this home.
Get a cash offer in 3 minutes
Find out how much your home could sell for in as little as 3 minutes with a no-obligation cash offer.
Estimated market value$281,000
Get a cash offer in 3 minutes
Find out how much your home could sell for in as little as 3 minutes with a no-obligation cash offer.
Estimated market value
$281,000
