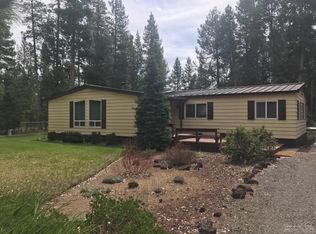Perfect place to call home in Central Oregon! Cozy 2 bedroom well cared for home w/ a 24x30 shop & a double car garage - this property has it all! Situated just off Burgess on Day Rd w/ a paved circular drive, room to park & RV hookups too. Open floorplan w/pellet stove insert to keep it toasty all winter & ductless heat pump to keep you cool when summer demands. Spacious bedrooms w/lg closets, one connects to the full bathroom & adjoining laundry. Kitchen offers electric appliances, refrigerator & new dishwasher. Covered front & back porches for year round covered entertaining. Attached double car garage has plenty of storage & door openers. Attached ''mud room'' (not inlcl in sf), along w/2 storage sheds for seasonal decor & gear. Back yard is fenced for pets & family, private well too. Conveniently located near shopping, medical & recreation - all in the heart of Central Oregon!
This property is off market, which means it's not currently listed for sale or rent on Zillow. This may be different from what's available on other websites or public sources.
