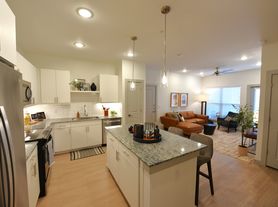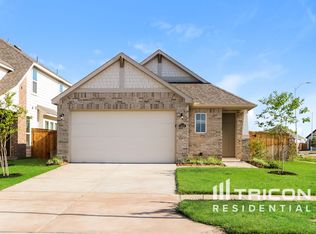A stunning new residence designed for modern living.This home features an open-concept layout that seamlessly integrates the kitchen,dining, and living areas, providing a versatile space for both everyday living and entertaining.The gourmet kitchen is equipped with a spacious island, a walk-in pantry, and ample cabinetry, ideal for intimate dinners or larger gatherings. With five bedrooms and 4.5 baths, this home comfortably accommodates a large group, with the second bedroom on the main floor easily convertible to a study. The upstairs game room serves as an excellent venue for game or movie nights. Enjoy outdoor living on the covered back patio, overlooking serene lake views. Arabella on the Prairie is situated along the I-69 corridor in Richmond, just moments from SH 36.Residents benefit from resort-style amenities, including a pool, event lawn, and recreation center, fostering a close-knit community atmosphere. Experience a vibrant lifestyle at Arabella on the Prairie.
Copyright notice - Data provided by HAR.com 2022 - All information provided should be independently verified.
House for rent
$3,200/mo
5243 Trenton Arbor Ln, Richmond, TX 77469
5beds
2,945sqft
Price may not include required fees and charges.
Singlefamily
Available now
-- Pets
Electric
Electric dryer hookup laundry
2 Attached garage spaces parking
Natural gas
What's special
Five bedroomsCovered back patioSerene lake viewsSpacious islandUpstairs game roomGourmet kitchenWalk-in pantry
- 181 days |
- -- |
- -- |
Travel times
Looking to buy when your lease ends?
Get a special Zillow offer on an account designed to grow your down payment. Save faster with up to a 6% match & an industry leading APY.
Offer exclusive to Foyer+; Terms apply. Details on landing page.
Facts & features
Interior
Bedrooms & bathrooms
- Bedrooms: 5
- Bathrooms: 5
- Full bathrooms: 4
- 1/2 bathrooms: 1
Rooms
- Room types: Breakfast Nook, Family Room
Heating
- Natural Gas
Cooling
- Electric
Appliances
- Included: Dishwasher, Disposal, Microwave, Oven, Stove
- Laundry: Electric Dryer Hookup, Gas Dryer Hookup, Hookups, Washer Hookup
Features
- 2 Bedrooms Down, High Ceilings, Prewired for Alarm System, Primary Bed - 1st Floor, Walk-In Closet(s)
- Flooring: Carpet, Tile
Interior area
- Total interior livable area: 2,945 sqft
Property
Parking
- Total spaces: 2
- Parking features: Attached, Covered
- Has attached garage: Yes
- Details: Contact manager
Features
- Stories: 2
- Exterior features: 2 Bedrooms Down, Architecture Style: Traditional, Attached, Electric Dryer Hookup, Entry, Formal Dining, Gameroom Up, Gas Dryer Hookup, Heating: Gas, High Ceilings, Jogging Track, Lot Features: Subdivided, Patio/Deck, Prewired for Alarm System, Primary Bed - 1st Floor, Sprinkler System, Subdivided, Tennis Court(s), Utility Room, Walk-In Closet(s), Washer Hookup, Window Coverings
Construction
Type & style
- Home type: SingleFamily
- Property subtype: SingleFamily
Condition
- Year built: 2025
Community & HOA
Community
- Features: Tennis Court(s)
- Security: Security System
HOA
- Amenities included: Tennis Court(s)
Location
- Region: Richmond
Financial & listing details
- Lease term: Long Term,12 Months
Price history
| Date | Event | Price |
|---|---|---|
| 9/22/2025 | Price change | $3,200-7.2%$1/sqft |
Source: | ||
| 4/24/2025 | Listed for rent | $3,450$1/sqft |
Source: | ||

