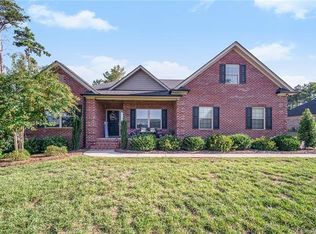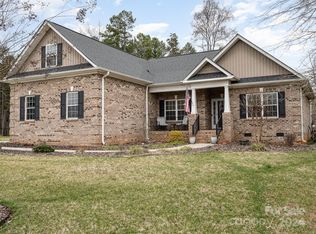Closed
$493,500
5243 Ivy Spring Ln, Concord, NC 28025
3beds
2,195sqft
Single Family Residence
Built in 2016
0.72 Acres Lot
$493,800 Zestimate®
$225/sqft
$2,398 Estimated rent
Home value
$493,800
$449,000 - $538,000
$2,398/mo
Zestimate® history
Loading...
Owner options
Explore your selling options
What's special
Beautiful home available in desired neighborhood just minutes from downtown Mount Pleasant! Customized with maximum upgrades, making this home stand out from the rest! Large kitchen island with cabinets on both sides for ample storage space! The kitchen also has
a wet bar with beverage refrigerator, and upgraded stainless steel appliances. Enjoy an open, split bedroom floorplan with a bonus room above the garage. This room is currently used as a bedroom, but can also be used as a bonus room or office space! Entertain or enjoy peaceful evenings in the fenced in back yard. This property goes back beyond the fence, to the end of the tree line, creating privacy that you won't find in other homes here. Cozy up next to the gas fireplace that is hooked up to a simple propane tank outside! What more can you ask for in this move in ready home?!
Zillow last checked: 8 hours ago
Listing updated: November 26, 2024 at 07:32am
Listing Provided by:
Amanda McKinnon AmandaMcKinnon@MarkSpain.com,
Mark Spain Real Estate
Bought with:
Melanie Upton
Southern Homes of the Carolinas, Inc
Source: Canopy MLS as distributed by MLS GRID,MLS#: 4184768
Facts & features
Interior
Bedrooms & bathrooms
- Bedrooms: 3
- Bathrooms: 2
- Full bathrooms: 2
- Main level bedrooms: 3
Primary bedroom
- Level: Main
Primary bedroom
- Level: Main
Bedroom s
- Level: Main
Bedroom s
- Level: Main
Bedroom s
- Level: Main
Bedroom s
- Level: Main
Bathroom full
- Level: Main
Bathroom full
- Level: Main
Bathroom full
- Level: Main
Bathroom full
- Level: Main
Breakfast
- Level: Main
Breakfast
- Level: Main
Dining room
- Level: Main
Dining room
- Level: Main
Kitchen
- Level: Main
Kitchen
- Level: Main
Laundry
- Level: Main
Laundry
- Level: Main
Living room
- Level: Main
Living room
- Level: Main
Heating
- Electric, Heat Pump
Cooling
- Central Air
Appliances
- Included: Bar Fridge, Dishwasher, Disposal, Electric Oven, Microwave, Refrigerator
- Laundry: Laundry Room, Main Level
Features
- Soaking Tub, Kitchen Island, Open Floorplan, Pantry, Walk-In Closet(s), Wet Bar
- Flooring: Carpet, Tile, Wood
- Has basement: No
- Attic: Walk-In
- Fireplace features: Living Room, Propane
Interior area
- Total structure area: 2,195
- Total interior livable area: 2,195 sqft
- Finished area above ground: 2,195
- Finished area below ground: 0
Property
Parking
- Total spaces: 2
- Parking features: Attached Garage, Garage on Main Level
- Attached garage spaces: 2
Accessibility
- Accessibility features: Two or More Access Exits
Features
- Levels: 1 Story/F.R.O.G.
- Patio & porch: Front Porch, Patio
- Fencing: Back Yard,Fenced
Lot
- Size: 0.72 Acres
- Features: Level, Private, Wooded
Details
- Parcel number: 55595563640000
- Zoning: LDR
- Special conditions: Bankruptcy Property
- Other equipment: Other - See Remarks
Construction
Type & style
- Home type: SingleFamily
- Property subtype: Single Family Residence
Materials
- Brick Full
- Foundation: Crawl Space
Condition
- New construction: No
- Year built: 2016
Utilities & green energy
- Sewer: County Sewer
- Water: Community Well
Community & neighborhood
Location
- Region: Concord
- Subdivision: Fieldstone
HOA & financial
HOA
- Has HOA: Yes
- HOA fee: $250 annually
- Association name: Fieldstone Owners HOA
Other
Other facts
- Listing terms: Cash,Conventional,FHA,VA Loan
- Road surface type: Concrete, Paved
Price history
| Date | Event | Price |
|---|---|---|
| 11/21/2024 | Sold | $493,500-1.3%$225/sqft |
Source: | ||
| 10/8/2024 | Price change | $500,000-4.8%$228/sqft |
Source: | ||
| 9/20/2024 | Listed for sale | $525,000$239/sqft |
Source: | ||
Public tax history
| Year | Property taxes | Tax assessment |
|---|---|---|
| 2024 | $3,806 +29.8% | $554,740 +60.8% |
| 2023 | $2,933 +2.4% | $345,040 |
| 2022 | $2,864 +1.8% | $345,040 |
Find assessor info on the county website
Neighborhood: 28025
Nearby schools
GreatSchools rating
- 4/10A T Allen ElementaryGrades: K-5Distance: 1.7 mi
- 4/10Mount Pleasant MiddleGrades: 6-8Distance: 2.4 mi
- 4/10Mount Pleasant HighGrades: 9-12Distance: 2.2 mi
Schools provided by the listing agent
- Elementary: A.T. Allen
- Middle: Mount Pleasant
- High: Mount Pleasant
Source: Canopy MLS as distributed by MLS GRID. This data may not be complete. We recommend contacting the local school district to confirm school assignments for this home.
Get a cash offer in 3 minutes
Find out how much your home could sell for in as little as 3 minutes with a no-obligation cash offer.
Estimated market value
$493,800
Get a cash offer in 3 minutes
Find out how much your home could sell for in as little as 3 minutes with a no-obligation cash offer.
Estimated market value
$493,800

