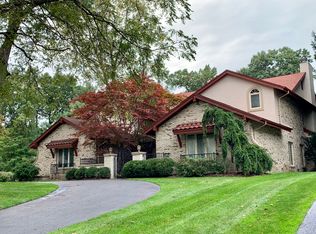Sold for $450,000
$450,000
5243 Flanders Rd, Toledo, OH 43623
4beds
2,884sqft
Single Family Residence
Built in 1917
1.84 Acres Lot
$442,100 Zestimate®
$156/sqft
$2,445 Estimated rent
Home value
$442,100
$393,000 - $500,000
$2,445/mo
Zestimate® history
Loading...
Owner options
Explore your selling options
What's special
Rare find! Well Cared for 1917 Original Farm House on almost 2 acres. This home has been in the family for 57 years. Features Original woodwork, Hardwood floors, Crown molding, Built ins in dining rm & French doors. Updates include newer copper water lines, New in 2021 Attached heated garage newer Main Bath w/free standing tub & larger tile shower & vanity sink. Newer 1/2 bath too! Newer Ducted central air in 2018. 3 out buildings including 2 stall horse barn, 19 x 11 heated office, & utility Shed. Loaded with charm & character. Country living in Sylvania Twp. Close to shopping, & Expressway!
Zillow last checked: 8 hours ago
Listing updated: October 14, 2025 at 06:04am
Listed by:
Marcia Rubini 419-870-2009,
RE/MAX Preferred Associates
Bought with:
Todd C. Richard, 0000339820
Loss Realty Group
Source: NORIS,MLS#: 6130203
Facts & features
Interior
Bedrooms & bathrooms
- Bedrooms: 4
- Bathrooms: 2
- Full bathrooms: 1
- 1/2 bathrooms: 1
Primary bedroom
- Level: Upper
- Dimensions: 24 x 11
Bedroom 2
- Level: Upper
- Dimensions: 13 x 11
Bedroom 3
- Level: Upper
- Dimensions: 13 x 11
Bonus room
- Level: Upper
- Dimensions: 23 x 25
Den
- Level: Upper
- Dimensions: 10 x 16
Dining room
- Level: Main
- Dimensions: 13 x 16
Kitchen
- Level: Main
- Dimensions: 11 x 12
Living room
- Features: Fireplace
- Level: Main
- Dimensions: 13 x 25
Sun room
- Level: Main
- Dimensions: 20 x 10
Heating
- Boiler, Electric, Natural Gas, Radiator, Other
Cooling
- Other
Appliances
- Included: Dishwasher, Microwave, Water Heater, Disposal, Electric Range Connection, Refrigerator
- Laundry: Main Level
Features
- Flooring: Carpet, Tile, Wood
- Basement: Partial
- Has fireplace: Yes
- Fireplace features: Gas, Living Room
Interior area
- Total structure area: 2,884
- Total interior livable area: 2,884 sqft
Property
Parking
- Total spaces: 2.5
- Parking features: Asphalt, Concrete, Driveway, Garage Door Opener
- Garage spaces: 2.5
- Has uncovered spaces: Yes
Lot
- Size: 1.84 Acres
- Dimensions: 220x335
- Features: Wooded
Details
- Additional structures: Barn(s), Shed(s)
- Parcel number: 7816260
Construction
Type & style
- Home type: SingleFamily
- Architectural style: Traditional
- Property subtype: Single Family Residence
Materials
- Wood Siding
- Roof: Shingle
Condition
- Year built: 1917
Utilities & green energy
- Electric: Circuit Breakers
- Sewer: Sanitary Sewer
- Water: Public, Well
Community & neighborhood
Security
- Security features: Smoke Detector(s)
Location
- Region: Toledo
- Subdivision: None
HOA & financial
HOA
- Has HOA: No
Other
Other facts
- Listing terms: Cash,Conventional
Price history
| Date | Event | Price |
|---|---|---|
| 7/17/2025 | Pending sale | $425,000-5.6%$147/sqft |
Source: NORIS #6130203 Report a problem | ||
| 7/15/2025 | Sold | $450,000+5.9%$156/sqft |
Source: NORIS #6130203 Report a problem | ||
| 6/3/2025 | Contingent | $425,000$147/sqft |
Source: NORIS #6130203 Report a problem | ||
| 5/30/2025 | Listed for sale | $425,000+70%$147/sqft |
Source: NORIS #6130203 Report a problem | ||
| 11/22/2017 | Sold | $250,000$87/sqft |
Source: Public Record Report a problem | ||
Public tax history
| Year | Property taxes | Tax assessment |
|---|---|---|
| 2024 | $8,906 +20.4% | $138,635 +40.5% |
| 2023 | $7,395 -0.1% | $98,665 |
| 2022 | $7,399 +4% | $98,665 +6.7% |
Find assessor info on the county website
Neighborhood: 43623
Nearby schools
GreatSchools rating
- 6/10Hill View Elementary SchoolGrades: K-5Distance: 0.5 mi
- 5/10Sylvania Arbor Hills Junior High SchoolGrades: 6-8Distance: 0.4 mi
- 9/10Sylvania Northview High SchoolGrades: 9-12Distance: 2.8 mi
Schools provided by the listing agent
- Elementary: Hill View
- High: Northview
Source: NORIS. This data may not be complete. We recommend contacting the local school district to confirm school assignments for this home.
Get pre-qualified for a loan
At Zillow Home Loans, we can pre-qualify you in as little as 5 minutes with no impact to your credit score.An equal housing lender. NMLS #10287.
Sell for more on Zillow
Get a Zillow Showcase℠ listing at no additional cost and you could sell for .
$442,100
2% more+$8,842
With Zillow Showcase(estimated)$450,942
