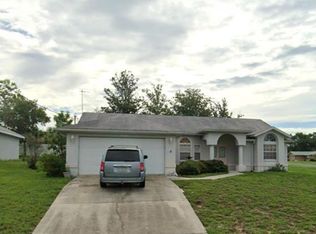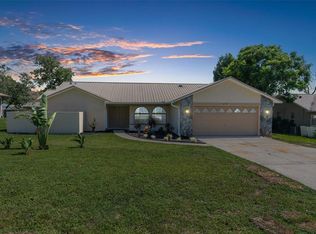Sold for $335,000 on 04/28/25
$335,000
5243 Denver Ave, Spring Hill, FL 34608
3beds
1,531sqft
Single Family Residence
Built in 2003
0.27 Acres Lot
$324,700 Zestimate®
$219/sqft
$1,917 Estimated rent
Home value
$324,700
$286,000 - $370,000
$1,917/mo
Zestimate® history
Loading...
Owner options
Explore your selling options
What's special
HIGHEST & BEST by 5:00 3/18
This beautiful home is ready for it's new owners. The 3 bed, 2 bath pool home features a corner lot with new white vinyl privacy fencing around the backyard and pool in 2022, new pool cage in 2021, new A/C in 2023, a new roof was installed in 2024, new electric panel, new water softener, a remodeled Kitchen, as well as a new tankless water heater. The kitchen has a huge 12' breakfast bar with granite counters, stainless steel appliances, wooden cabinets, a pantry and room for a table. The extra large Master bedroom has a huge walk in closet with a remodeled bath. The living and dining room area has vaulted ceilings, planter shelves and a French door leading to the pool area. The two guest bedrooms are both a good size with carpeted floors and a remodeled guest bath. If that wasn't enough even the inside laundry has been remodeled as well with new cabinets and washer & dryer. Outside the huge lap pool has a spill-over heated spa, pavers, a new covered area and a new pool cage. The yard is fenced with fruit trees and has a new sprinkler system also. This home is move-in ready and will not last very long. Furniture can be negotiable. Schedule your private showing NOW.
Zillow last checked: 8 hours ago
Listing updated: May 01, 2025 at 10:48am
Listed by:
Kerry W McLaughlin 352-428-9581,
BHHS Florida Properties Group
Bought with:
Kerry W McLaughlin, SL3145792
BHHS Florida Properties Group
Source: HCMLS,MLS#: 2252187
Facts & features
Interior
Bedrooms & bathrooms
- Bedrooms: 3
- Bathrooms: 2
- Full bathrooms: 2
Heating
- Central
Cooling
- Central Air
Appliances
- Included: Dishwasher, Disposal, Dryer, Electric Oven, Electric Range, Refrigerator, Tankless Water Heater, Washer
- Laundry: In Unit
Features
- Breakfast Bar, Ceiling Fan(s), Eat-in Kitchen, Pantry, Walk-In Closet(s), Split Plan
- Flooring: Tile, Wood
- Has fireplace: No
Interior area
- Total structure area: 1,531
- Total interior livable area: 1,531 sqft
Property
Parking
- Total spaces: 2
- Parking features: Attached, Garage, Garage Door Opener
- Attached garage spaces: 2
Features
- Levels: One
- Stories: 1
- Patio & porch: Covered, Rear Porch
- Has private pool: Yes
- Pool features: In Ground, Screen Enclosure
- Has spa: Yes
- Spa features: In Ground
- Fencing: Back Yard,Privacy,Vinyl
Lot
- Size: 0.27 Acres
- Features: Corner Lot
Details
- Parcel number: R32 323 17 5180 1217 0130
- Zoning: PDP
- Zoning description: PUD
- Special conditions: Standard
Construction
Type & style
- Home type: SingleFamily
- Property subtype: Single Family Residence
Materials
- Block, Stucco
- Roof: Shingle
Condition
- Updated/Remodeled
- New construction: No
- Year built: 2003
Utilities & green energy
- Sewer: Private Sewer
- Water: Public
- Utilities for property: Cable Connected
Community & neighborhood
Location
- Region: Spring Hill
- Subdivision: Spring Hill Unit 18
Other
Other facts
- Listing terms: Cash,Conventional,FHA,VA Loan
- Road surface type: Asphalt
Price history
| Date | Event | Price |
|---|---|---|
| 4/28/2025 | Sold | $335,000+1.5%$219/sqft |
Source: | ||
| 3/21/2025 | Pending sale | $329,900$215/sqft |
Source: | ||
| 3/14/2025 | Listed for sale | $329,900+54.9%$215/sqft |
Source: | ||
| 8/21/2020 | Sold | $213,000+1.4%$139/sqft |
Source: | ||
| 7/13/2020 | Price change | $210,000+1.7%$137/sqft |
Source: Keller Williams-Elite Partners #2209769 Report a problem | ||
Public tax history
| Year | Property taxes | Tax assessment |
|---|---|---|
| 2024 | $2,861 +3.3% | $186,270 +3% |
| 2023 | $2,770 +3.4% | $180,845 +3% |
| 2022 | $2,680 +3% | $175,578 +6.1% |
Find assessor info on the county website
Neighborhood: 34608
Nearby schools
GreatSchools rating
- 5/10Spring Hill Elementary SchoolGrades: PK-5Distance: 1.1 mi
- 6/10West Hernando Middle SchoolGrades: 6-8Distance: 4.8 mi
- 2/10Central High SchoolGrades: 9-12Distance: 4.6 mi
Schools provided by the listing agent
- Elementary: Spring Hill
- Middle: West Hernando
- High: Central
Source: HCMLS. This data may not be complete. We recommend contacting the local school district to confirm school assignments for this home.
Get a cash offer in 3 minutes
Find out how much your home could sell for in as little as 3 minutes with a no-obligation cash offer.
Estimated market value
$324,700
Get a cash offer in 3 minutes
Find out how much your home could sell for in as little as 3 minutes with a no-obligation cash offer.
Estimated market value
$324,700

