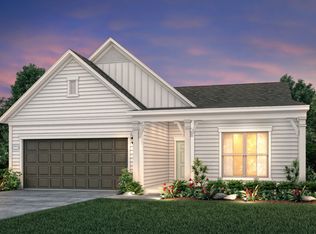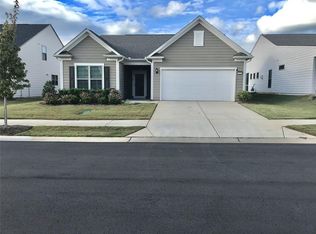Closed
$600,000
5242 Morrell Rd, Hoschton, GA 30548
2beds
2,054sqft
Single Family Residence, Residential
Built in 2023
6,969.6 Square Feet Lot
$604,300 Zestimate®
$292/sqft
$2,782 Estimated rent
Home value
$604,300
$544,000 - $677,000
$2,782/mo
Zestimate® history
Loading...
Owner options
Explore your selling options
What's special
Welcome to your dream home in the heart of this prestigious & vibrant 55+ community! This stunning 2 bedroom, 2 bathroom home with an office and covered patio is less than one year old! This popular Martin Ray model is a stepless ranch and is perfectly located between the back entrance for easy access to grocery stores, restaurants, shopping & more as well as being close to the amazing amenities of the neighborhood! Step inside to discover over 2,000 sf of luxurious living in an open-concept living area with dining space and a large island perfect for entertaining. The kitchen and living room are adorned with tasteful color accents, while stainless steel appliances, white cabinetry, tiled backsplash and a beautiful butler's pantry add a touch of elegance. The gas fireplace in the living area offers added warmth and a coziness ambiance. Enjoy a lovely primary bedroom with the added sophistication of double tray ceilings, a private ensuite bath with tiled shower & bench with the perfect amount of natural light, and a spacious walk-in custom closet! Appreciate the convenience of an expansive laundry room and ample closet storage spaces throughout. Additionally, you'll enjoy an extended garage with enough room to park a golf cart or just use for extra storage space. This home also features a charming secondary bedroom & full bath, providing a comfortable space for guests to relax & unwind. Plantation shutters adorn the windows, providing both style and privacy. Step outside to the covered patio and take in the serene surroundings of the lush & level backyard. Beyond the home, indulge in the abundance of amenities offered by the community, including tennis, pickleball, bocce ball, the clubhouse which spanning over 19,000 ft. is a hub of activity, featuring an outdoor pool, an indoor heated lap pool, jacuzzi, a fitness center, and a multipurpose room just to name a few! Engage in arts and crafts in the dedicated studio, read a book in the library or enjoy the community concert series and other activities throughout the year. Golf enthusiasts will appreciate the proximity to Chateau Elan's premier golf courses plus the nearby restaurants and winery. Don't miss the opportunity to make this meticulously crafted home yours and embrace the lifestyle you deserve in this lively 55+ community!
Zillow last checked: 8 hours ago
Listing updated: July 17, 2024 at 12:58am
Listing Provided by:
Bonds Realty Group,
Keller Williams Realty Atlanta Partners,
Jamie Arada,
Keller Williams Realty Atlanta Partners
Bought with:
Kathy Bullock, 349841
Keller Williams Realty Atlanta Partners
Source: FMLS GA,MLS#: 7375901
Facts & features
Interior
Bedrooms & bathrooms
- Bedrooms: 2
- Bathrooms: 2
- Full bathrooms: 2
- Main level bathrooms: 2
- Main level bedrooms: 2
Primary bedroom
- Features: Master on Main, Oversized Master
- Level: Master on Main, Oversized Master
Bedroom
- Features: Master on Main, Oversized Master
Primary bathroom
- Features: Double Vanity, Shower Only
Dining room
- Features: Open Concept, Other
Kitchen
- Features: Cabinets White, Kitchen Island, Pantry Walk-In, Stone Counters, View to Family Room
Heating
- Heat Pump
Cooling
- Ceiling Fan(s), Central Air
Appliances
- Included: Dishwasher, Disposal, Gas Oven, Gas Range, Microwave, Range Hood
- Laundry: In Hall, Laundry Room, Main Level
Features
- Crown Molding, Double Vanity, Entrance Foyer, High Ceilings 9 ft Main, High Speed Internet, Tray Ceiling(s), Walk-In Closet(s), Other
- Flooring: Ceramic Tile, Hardwood
- Windows: Double Pane Windows, Insulated Windows, Plantation Shutters
- Basement: None
- Number of fireplaces: 1
- Fireplace features: Decorative, Family Room, Gas Log
- Common walls with other units/homes: No Common Walls
Interior area
- Total structure area: 2,054
- Total interior livable area: 2,054 sqft
- Finished area above ground: 2,054
- Finished area below ground: 0
Property
Parking
- Total spaces: 2
- Parking features: Attached, Garage, Garage Door Opener, Garage Faces Front, Level Driveway, Storage
- Attached garage spaces: 2
- Has uncovered spaces: Yes
Accessibility
- Accessibility features: Accessible Hallway(s)
Features
- Levels: One
- Stories: 1
- Patio & porch: Covered, Front Porch, Rear Porch
- Exterior features: None, No Dock
- Pool features: None
- Spa features: Community, None
- Fencing: None
- Has view: Yes
- View description: Other
- Waterfront features: None
- Body of water: None
Lot
- Size: 6,969 sqft
- Features: Back Yard, Front Yard, Landscaped, Level
Details
- Additional structures: None
- Parcel number: 15041 000490
- Other equipment: None
- Horse amenities: None
Construction
Type & style
- Home type: SingleFamily
- Architectural style: Ranch
- Property subtype: Single Family Residence, Residential
Materials
- Cement Siding, Concrete, Stone
- Foundation: Slab
- Roof: Composition
Condition
- Resale
- New construction: No
- Year built: 2023
Utilities & green energy
- Electric: 220 Volts
- Sewer: Public Sewer
- Water: Public
- Utilities for property: Cable Available, Electricity Available, Natural Gas Available, Sewer Available, Underground Utilities, Water Available
Green energy
- Energy efficient items: Appliances, Insulation, Thermostat, Water Heater
- Energy generation: None
Community & neighborhood
Security
- Security features: Carbon Monoxide Detector(s), Smoke Detector(s)
Community
- Community features: Clubhouse, Fitness Center, Homeowners Assoc, Meeting Room, Near Shopping, Pickleball, Playground, Pool, Sidewalks, Street Lights, Tennis Court(s)
Senior living
- Senior community: Yes
Location
- Region: Hoschton
- Subdivision: Del Webb Chateau Elan
HOA & financial
HOA
- Has HOA: Yes
- HOA fee: $308 monthly
- Services included: Maintenance Grounds, Swim, Tennis, Trash
Other
Other facts
- Listing terms: Cash,Conventional,VA Loan
- Ownership: Fee Simple
- Road surface type: Paved
Price history
| Date | Event | Price |
|---|---|---|
| 7/10/2024 | Sold | $600,000-3.2%$292/sqft |
Source: | ||
| 6/15/2024 | Pending sale | $620,000$302/sqft |
Source: | ||
| 6/10/2024 | Contingent | $620,000$302/sqft |
Source: | ||
| 4/25/2024 | Listed for sale | $620,000+6%$302/sqft |
Source: | ||
| 6/9/2023 | Sold | $584,940-3.3%$285/sqft |
Source: Public Record Report a problem | ||
Public tax history
| Year | Property taxes | Tax assessment |
|---|---|---|
| 2024 | $1,773 +41.3% | $220,320 +340.6% |
| 2023 | $1,255 +33.3% | $50,000 +38.9% |
| 2022 | $941 | $36,000 |
Find assessor info on the county website
Neighborhood: 30548
Nearby schools
GreatSchools rating
- 6/10Spout Springs Elementary SchoolGrades: PK-5Distance: 3.4 mi
- 6/10Cherokee Bluff MiddleGrades: 6-8Distance: 3.6 mi
- 8/10Cherokee Bluff High SchoolGrades: 9-12Distance: 3.6 mi
Get a cash offer in 3 minutes
Find out how much your home could sell for in as little as 3 minutes with a no-obligation cash offer.
Estimated market value
$604,300
Get a cash offer in 3 minutes
Find out how much your home could sell for in as little as 3 minutes with a no-obligation cash offer.
Estimated market value
$604,300

