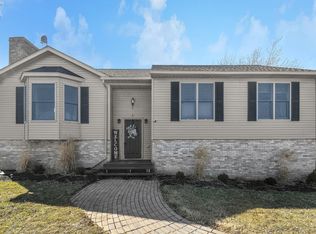Sold for $289,000 on 05/05/25
$289,000
5242 Connely Rd, Bucyrus, OH 44820
5beds
1,508sqft
Single Family Residence
Built in 1998
6.14 Acres Lot
$368,600 Zestimate®
$192/sqft
$2,011 Estimated rent
Home value
$368,600
Estimated sales range
Not available
$2,011/mo
Zestimate® history
Loading...
Owner options
Explore your selling options
What's special
BUY THIS MINI FARM AND START HORSING AROUND......You will love this 5 bedroom, 3 bath home and the horses will love the newer 6 stall 32x52 horse barn and fenced pasture. Beautiful woods at the rear of the property and above ground pool to cool off in also included is the swing set. Lower level has poured concrete walls. You also a great 3 car detached garage. Beautiful landscaping in Col Crawford School district. Large awning 16x44 attached to barn.
Zillow last checked: 8 hours ago
Listing updated: May 02, 2025 at 01:18pm
Listed by:
Sharon Katona,
Katona Realty
Bought with:
Sharon Katona, 0000258119
Katona Realty
Source: MAR,MLS#: 9066075
Facts & features
Interior
Bedrooms & bathrooms
- Bedrooms: 5
- Bathrooms: 3
- Full bathrooms: 3
- Main level bedrooms: 3
Primary bedroom
- Level: Main
- Area: 168
- Dimensions: 12 x 14
Bedroom
- Level: Lower
- Area: 120
- Dimensions: 10 x 12
Bedroom 2
- Level: Main
- Area: 132
- Dimensions: 11 x 12
Bedroom 3
- Level: Main
- Area: 120
- Dimensions: 10 x 12
Bedroom 4
- Level: Lower
- Area: 120
- Dimensions: 10 x 12
Dining room
- Level: Main
- Area: 90
- Dimensions: 9 x 10
Kitchen
- Level: Main
- Area: 98
- Dimensions: 7 x 14
Living room
- Level: Main
- Area: 357
- Dimensions: 17 x 21
Heating
- Natural Gas, Heat Pump, Propane
Cooling
- Central Air
Appliances
- Included: Dishwasher, Disposal, Microwave, Range, Range Hood, Refrigerator, Electric Water Heater, Water Softener Owned
- Laundry: Main
Features
- Windows: Double Pane Windows, Vinyl
- Basement: Full,Walk-Out Access,Partially Finished
- Number of fireplaces: 1
- Fireplace features: 1, Gas Log, Glass Doors, Living Room
Interior area
- Total structure area: 1,508
- Total interior livable area: 1,508 sqft
Property
Parking
- Total spaces: 3
- Parking features: 3 Car, Garage Detached, Concrete, Gravel
- Garage spaces: 3
- Has uncovered spaces: Yes
Features
- Has private pool: Yes
- Pool features: Above Ground
- Fencing: Fenced
Lot
- Size: 6.14 Acres
- Dimensions: 6.138
- Features: Trees, Wooded, Lawn
Details
- Additional structures: Barn(s)
- Parcel number: 28006895003
- Special conditions: Sold As Is
- Other equipment: Dehumidifier
Construction
Type & style
- Home type: SingleFamily
- Architectural style: Ranch
- Property subtype: Single Family Residence
Materials
- Vinyl Siding
- Roof: Metal
Condition
- Year built: 1998
Utilities & green energy
- Sewer: Leach System, Septic Tank
- Water: Well
Community & neighborhood
Location
- Region: Bucyrus
Other
Other facts
- Listing terms: Cash,Conventional,FHA,VA Loan
- Road surface type: Paved
Price history
| Date | Event | Price |
|---|---|---|
| 5/5/2025 | Sold | $289,000-20.6%$192/sqft |
Source: Public Record | ||
| 4/4/2025 | Pending sale | $364,000$241/sqft |
Source: | ||
| 4/1/2025 | Contingent | $364,000$241/sqft |
Source: | ||
| 3/19/2025 | Price change | $364,000-1.4%$241/sqft |
Source: | ||
| 2/13/2025 | Listed for sale | $369,000+1.4%$245/sqft |
Source: | ||
Public tax history
| Year | Property taxes | Tax assessment |
|---|---|---|
| 2024 | $6,027 +12.7% | $80,680 +16.5% |
| 2023 | $5,346 -0.1% | $69,250 |
| 2022 | $5,353 -2% | $69,250 |
Find assessor info on the county website
Neighborhood: 44820
Nearby schools
GreatSchools rating
- NAHannah Crawford Elementary SchoolGrades: PK-2Distance: 7.9 mi
- 7/10William Crawford Intermediate SchoolsGrades: 6-8Distance: 7.9 mi
- 7/10Col Crawford High SchoolGrades: 9-12Distance: 7.9 mi
Schools provided by the listing agent
- District: Colonel Crawford Local Schools
Source: MAR. This data may not be complete. We recommend contacting the local school district to confirm school assignments for this home.

Get pre-qualified for a loan
At Zillow Home Loans, we can pre-qualify you in as little as 5 minutes with no impact to your credit score.An equal housing lender. NMLS #10287.
