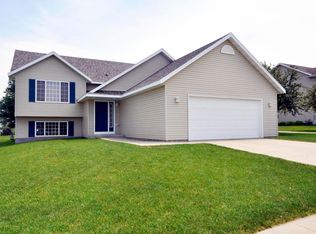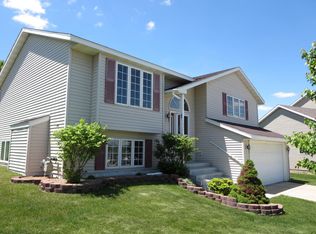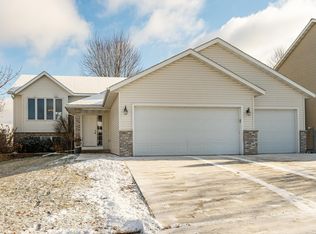Closed
$425,000
5242 54th Ave NW, Rochester, MN 55901
4beds
3,080sqft
Single Family Residence
Built in 2004
9,147.6 Square Feet Lot
$441,000 Zestimate®
$138/sqft
$2,827 Estimated rent
Home value
$441,000
$401,000 - $481,000
$2,827/mo
Zestimate® history
Loading...
Owner options
Explore your selling options
What's special
Welcome to this charming classic 2-story home, ideally located in a desirable neighborhood close to schools and shopping. This spacious 4-bedroom, 4-bathroom home features an attached 2-car garage, offering both convenience and ample storage space. Step inside to find a welcoming sitting room, perfect for a music room or an additional living area. The heart of the home is the kitchen, boasting plenty of cabinet space, a large pantry, and beautiful ceramic tile. The kitchen flows seamlessly into the living room, which is flooded with natural light from large picture windows and is anchored by a cozy fireplace. Upstairs, you'll find three bedrooms, including the primary suite. The suite features a walk-in closet and a private full bath. New carpet throughout the upper level adds a fresh, modern feel. The lower level is just as impressive, offering a second fireplace and stylish luxury vinyl flooring. This space can easily be used as a family room, media room, or game area. The home also offers a convenient main-floor laundry room, perfect for busy families. Outside, enjoy a great patio space and a flat backyard, ideal for outdoor gatherings, gardening, or simply unwinding after a long day. This home is truly a must-see. Schedule your showing today!
Zillow last checked: 8 hours ago
Listing updated: April 28, 2025 at 12:16pm
Listed by:
Shawn Buryska 507-254-7425,
Coldwell Banker Realty
Bought with:
Therese M. Dutton
Edina Realty, Inc.
Source: NorthstarMLS as distributed by MLS GRID,MLS#: 6683214
Facts & features
Interior
Bedrooms & bathrooms
- Bedrooms: 4
- Bathrooms: 4
- Full bathrooms: 3
- 1/2 bathrooms: 1
Bedroom 1
- Level: Upper
Bedroom 2
- Level: Upper
Bedroom 3
- Level: Upper
Bedroom 4
- Level: Lower
Family room
- Level: Main
Family room
- Level: Lower
Kitchen
- Level: Main
Laundry
- Level: Main
Living room
- Level: Main
Utility room
- Level: Lower
Heating
- Forced Air
Cooling
- Central Air
Appliances
- Included: Dishwasher, Dryer, Microwave, Range, Refrigerator, Washer
Features
- Basement: Finished
- Number of fireplaces: 2
Interior area
- Total structure area: 3,080
- Total interior livable area: 3,080 sqft
- Finished area above ground: 1,960
- Finished area below ground: 952
Property
Parking
- Total spaces: 2
- Parking features: Attached
- Attached garage spaces: 2
Accessibility
- Accessibility features: None
Features
- Levels: Two
- Stories: 2
Lot
- Size: 9,147 sqft
Details
- Foundation area: 1120
- Parcel number: 741812068489
- Zoning description: Residential-Single Family
Construction
Type & style
- Home type: SingleFamily
- Property subtype: Single Family Residence
Materials
- Brick/Stone, Vinyl Siding
Condition
- Age of Property: 21
- New construction: No
- Year built: 2004
Utilities & green energy
- Gas: Natural Gas
- Sewer: City Sewer/Connected
- Water: City Water/Connected
Community & neighborhood
Location
- Region: Rochester
- Subdivision: Wedgewood Hills 6th
HOA & financial
HOA
- Has HOA: No
Price history
| Date | Event | Price |
|---|---|---|
| 4/28/2025 | Sold | $425,000+3.8%$138/sqft |
Source: | ||
| 3/17/2025 | Pending sale | $409,500$133/sqft |
Source: | ||
| 3/13/2025 | Listed for sale | $409,500$133/sqft |
Source: | ||
Public tax history
| Year | Property taxes | Tax assessment |
|---|---|---|
| 2025 | $5,206 +7.1% | $425,700 +15% |
| 2024 | $4,860 | $370,100 -4% |
| 2023 | -- | $385,600 -1.8% |
Find assessor info on the county website
Neighborhood: 55901
Nearby schools
GreatSchools rating
- 8/10George W. Gibbs Elementary SchoolGrades: PK-5Distance: 0.4 mi
- 3/10Dakota Middle SchoolGrades: 6-8Distance: 1.3 mi
- 5/10John Marshall Senior High SchoolGrades: 8-12Distance: 4.2 mi
Schools provided by the listing agent
- Elementary: George Gibbs
- Middle: Dakota
- High: John Marshall
Source: NorthstarMLS as distributed by MLS GRID. This data may not be complete. We recommend contacting the local school district to confirm school assignments for this home.
Get a cash offer in 3 minutes
Find out how much your home could sell for in as little as 3 minutes with a no-obligation cash offer.
Estimated market value$441,000
Get a cash offer in 3 minutes
Find out how much your home could sell for in as little as 3 minutes with a no-obligation cash offer.
Estimated market value
$441,000


