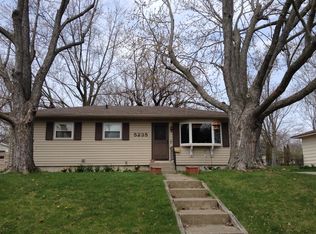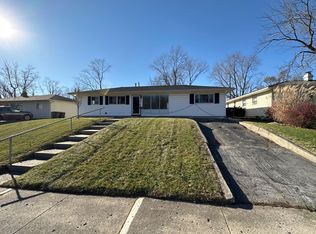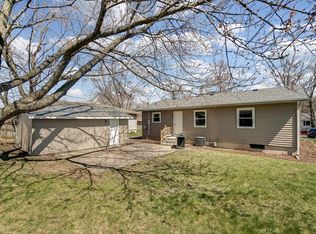Closed
$163,000
5241 Riviera Dr, Fort Wayne, IN 46825
4beds
1,325sqft
Single Family Residence
Built in 1956
9,583.2 Square Feet Lot
$166,400 Zestimate®
$--/sqft
$1,513 Estimated rent
Home value
$166,400
$150,000 - $185,000
$1,513/mo
Zestimate® history
Loading...
Owner options
Explore your selling options
What's special
Check out this move in ready 4 bedroom Ranch home with large fenced yard! This house has some great improvements including New Windows (8-24), Newer Flooring (2019), Paint (2022), Dishwasher (2022), Window Blinds (2019), Shed (2022) & Fixtures (2019). The split bedroom floor plan is perfect for family and so is the yard fenced yard. All Appliances Stay! The Storage room on back side of home and Shed offer more necessary storage. Trampoline & Play Structure Stay! Duct work was professionally cleaned in 2022. This home is waiting for it's next homeowners right before the Holidays. Take a look today! Average utilities: Electric $150, Gas $70, Internet $45, FW City Utilities 130.00.
Zillow last checked: 8 hours ago
Listing updated: October 25, 2024 at 12:45pm
Listed by:
Amber N Moss 260-226-1467,
Mike Thomas Assoc., Inc
Bought with:
Vicki Topp, RB14020156
CENTURY 21 Bradley Realty, Inc
Source: IRMLS,MLS#: 202437273
Facts & features
Interior
Bedrooms & bathrooms
- Bedrooms: 4
- Bathrooms: 1
- Full bathrooms: 1
- Main level bedrooms: 4
Bedroom 1
- Level: Main
Bedroom 2
- Level: Main
Dining room
- Level: Main
- Area: 99
- Dimensions: 9 x 11
Kitchen
- Level: Main
- Area: 72
- Dimensions: 9 x 8
Living room
- Level: Main
- Area: 176
- Dimensions: 11 x 16
Heating
- Natural Gas, Forced Air
Cooling
- Central Air
Appliances
- Included: Disposal, Range/Oven Hook Up Elec, Dishwasher, Refrigerator, Washer, Dryer-Electric, Exhaust Fan, Electric Range, Gas Water Heater
- Laundry: Electric Dryer Hookup, Main Level
Features
- Walk-In Closet(s), Laminate Counters, Split Br Floor Plan, Tub/Shower Combination, Main Level Bedroom Suite
- Flooring: Carpet, Tile, Vinyl
- Windows: Blinds
- Has basement: No
- Has fireplace: No
- Fireplace features: 1st Bdrm, Electric
Interior area
- Total structure area: 1,325
- Total interior livable area: 1,325 sqft
- Finished area above ground: 1,325
- Finished area below ground: 0
Property
Parking
- Parking features: Concrete
- Has uncovered spaces: Yes
Features
- Levels: One
- Stories: 1
- Patio & porch: Patio
- Exterior features: Play/Swing Set
- Fencing: Chain Link
Lot
- Size: 9,583 sqft
- Dimensions: 135x71x143x64
- Features: Level, Sloped, City/Town/Suburb
Details
- Parcel number: 020724181036.000073
- Zoning: R1
Construction
Type & style
- Home type: SingleFamily
- Architectural style: Ranch
- Property subtype: Single Family Residence
Materials
- Aluminum Siding
- Foundation: Slab
- Roof: Dimensional Shingles
Condition
- New construction: No
- Year built: 1956
Utilities & green energy
- Gas: NIPSCO
- Sewer: City
- Water: City, Fort Wayne City Utilities
Community & neighborhood
Security
- Security features: Smoke Detector(s)
Location
- Region: Fort Wayne
- Subdivision: North Crest / Northcrest
Other
Other facts
- Listing terms: Cash,Conventional,FHA,VA Loan
Price history
| Date | Event | Price |
|---|---|---|
| 10/25/2024 | Sold | $163,000+1.9% |
Source: | ||
| 9/28/2024 | Pending sale | $159,900 |
Source: | ||
| 9/26/2024 | Listed for sale | $159,900+71.9% |
Source: | ||
| 9/6/2019 | Sold | $93,000$70/sqft |
Source: Agent Provided Report a problem | ||
| 1/14/2018 | Listing removed | $850$1/sqft |
Source: Mike Thomas Associates, Inc. #201754549 Report a problem | ||
Public tax history
| Year | Property taxes | Tax assessment |
|---|---|---|
| 2024 | $1,205 +11.9% | $140,900 +7.9% |
| 2023 | $1,076 +24.2% | $130,600 +14% |
| 2022 | $867 +5.9% | $114,600 +16% |
Find assessor info on the county website
Neighborhood: Northcrest
Nearby schools
GreatSchools rating
- 4/10Northcrest Elementary SchoolGrades: PK-5Distance: 0.3 mi
- 5/10Northwood Middle SchoolGrades: 6-8Distance: 0.5 mi
- 2/10North Side High SchoolGrades: 9-12Distance: 2.1 mi
Schools provided by the listing agent
- Elementary: Northcrest
- Middle: Northwood
- High: North Side
- District: Fort Wayne Community
Source: IRMLS. This data may not be complete. We recommend contacting the local school district to confirm school assignments for this home.
Get pre-qualified for a loan
At Zillow Home Loans, we can pre-qualify you in as little as 5 minutes with no impact to your credit score.An equal housing lender. NMLS #10287.
Sell for more on Zillow
Get a Zillow Showcase℠ listing at no additional cost and you could sell for .
$166,400
2% more+$3,328
With Zillow Showcase(estimated)$169,728


