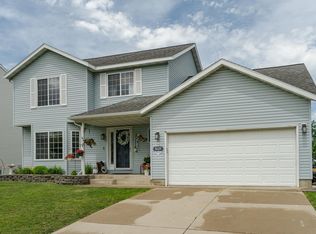Closed
$400,000
5241 Lexington Pl NW, Rochester, MN 55901
3beds
3,146sqft
Single Family Residence
Built in 2000
7,840.8 Square Feet Lot
$410,300 Zestimate®
$127/sqft
$1,906 Estimated rent
Home value
$410,300
$377,000 - $447,000
$1,906/mo
Zestimate® history
Loading...
Owner options
Explore your selling options
What's special
Charming 2-Story Home in Prime Location – Walk to Gibbs Elementary! Welcome to this classic and beautifully maintained 2-story one owner home, ideally located in a highly desirable neighborhood. Just a short walk to Gibbs Elementary and close to Dakota Middle School, parks, the Douglas Trail, and convenient shopping, this home offers the perfect blend of comfort, space, and location.This spacious home features 3 bedrooms, 4 bathrooms, 4th bedroom option available in lower level. Attached 2-car garage with additional storage. The garage leads into a convenient main-floor laundry/mud room, complete with a large storage closet and direct access to the deck—adding to the home’s everyday functionality. Step inside the front door to a large foyer with a coat closet, opening into a welcoming sitting room with a cozy fireplace—perfect as a music room, reading nook, or additional living space. At the heart of the home is a well-appointed kitchen with ample cabinet space, a large pantry, corian countertops, and stainless steel appliances. The kitchen flows seamlessly into a spacious dining area, which opens to a bright and airy living room filled with natural light from expansive picture window. Upstairs, you’ll find three generously sized bedrooms and a full hallway bath, including a spacious primary suite featuring a walk-in closet and private bath.The lower level is just as impressive, offering a large family room or game/media space, a ¾ bath, and a generous storage area. The home also features an updated furnace for added peace of mind. Outside, enjoy a meticulously maintained lawn, professional landscaping, backyard framed by a lush, year-round privacy arborvitae hedge—ideal for entertaining, play, or peaceful outdoor living. Don’t miss your chance to make this wonderful home yours—schedule your private showing today!
Zillow last checked: 8 hours ago
Listing updated: August 26, 2025 at 02:07pm
Listed by:
Scott Finley 507-269-5165,
Re/Max Results
Bought with:
Jacob Anderson
Real Broker, LLC.
Source: NorthstarMLS as distributed by MLS GRID,MLS#: 6737361
Facts & features
Interior
Bedrooms & bathrooms
- Bedrooms: 3
- Bathrooms: 4
- Full bathrooms: 1
- 3/4 bathrooms: 2
- 1/2 bathrooms: 1
Bedroom 1
- Level: Upper
- Area: 214.5 Square Feet
- Dimensions: 14.3 X 15
Bedroom 2
- Level: Upper
- Area: 100 Square Feet
- Dimensions: 10 X 10
Bedroom 3
- Level: Upper
- Area: 125.28 Square Feet
- Dimensions: 10.8 X 11.6
Bathroom
- Level: Main
Bathroom
- Level: Upper
Bathroom
- Level: Basement
Dining room
- Level: Main
- Area: 165 Square Feet
- Dimensions: 11 X 15
Family room
- Level: Main
- Area: 195 Square Feet
- Dimensions: 13 X 15
Family room
- Level: Basement
- Area: 374.1 Square Feet
- Dimensions: 12.9 X 29
Kitchen
- Level: Main
- Area: 143 Square Feet
- Dimensions: 13 X 11
Laundry
- Level: Upper
- Area: 93.72 Square Feet
- Dimensions: 7.10 X 13.2
Living room
- Level: Main
- Area: 250.2 Square Feet
- Dimensions: 18 X 13.9
Storage
- Level: Basement
- Area: 174 Square Feet
- Dimensions: 14.5 X 12
Heating
- Forced Air
Cooling
- Central Air
Appliances
- Included: Dishwasher, Disposal, Dryer, Gas Water Heater, Microwave, Range, Refrigerator, Stainless Steel Appliance(s), Washer, Water Softener Owned
Features
- Basement: Finished
- Number of fireplaces: 1
- Fireplace features: Gas, Living Room
Interior area
- Total structure area: 3,146
- Total interior livable area: 3,146 sqft
- Finished area above ground: 2,026
- Finished area below ground: 1,008
Property
Parking
- Total spaces: 2
- Parking features: Attached
- Attached garage spaces: 2
Accessibility
- Accessibility features: None
Features
- Levels: Two
- Stories: 2
- Patio & porch: Deck
Lot
- Size: 7,840 sqft
- Dimensions: 67 x 115
Details
- Foundation area: 1120
- Parcel number: 741812058401
- Zoning description: Residential-Single Family
Construction
Type & style
- Home type: SingleFamily
- Property subtype: Single Family Residence
Materials
- Vinyl Siding
Condition
- Age of Property: 25
- New construction: No
- Year built: 2000
Utilities & green energy
- Gas: Natural Gas
- Sewer: City Sewer/Connected
- Water: City Water/Connected
Community & neighborhood
Location
- Region: Rochester
- Subdivision: Wedgewood Hills 2nd
HOA & financial
HOA
- Has HOA: No
Price history
| Date | Event | Price |
|---|---|---|
| 8/26/2025 | Sold | $400,000+0%$127/sqft |
Source: | ||
| 7/15/2025 | Pending sale | $399,900$127/sqft |
Source: | ||
| 7/8/2025 | Price change | $399,900-4.8%$127/sqft |
Source: | ||
| 6/13/2025 | Listed for sale | $419,900$133/sqft |
Source: | ||
Public tax history
| Year | Property taxes | Tax assessment |
|---|---|---|
| 2025 | $6,008 +24.2% | $445,200 +3.6% |
| 2024 | $4,838 | $429,700 +11.8% |
| 2023 | -- | $384,200 -2% |
Find assessor info on the county website
Neighborhood: 55901
Nearby schools
GreatSchools rating
- 8/10George W. Gibbs Elementary SchoolGrades: PK-5Distance: 0.3 mi
- 3/10Dakota Middle SchoolGrades: 6-8Distance: 1.1 mi
- 5/10John Marshall Senior High SchoolGrades: 8-12Distance: 4.3 mi
Schools provided by the listing agent
- Elementary: George Gibbs
- Middle: Dakota
- High: John Marshall
Source: NorthstarMLS as distributed by MLS GRID. This data may not be complete. We recommend contacting the local school district to confirm school assignments for this home.
Get a cash offer in 3 minutes
Find out how much your home could sell for in as little as 3 minutes with a no-obligation cash offer.
Estimated market value$410,300
Get a cash offer in 3 minutes
Find out how much your home could sell for in as little as 3 minutes with a no-obligation cash offer.
Estimated market value
$410,300
