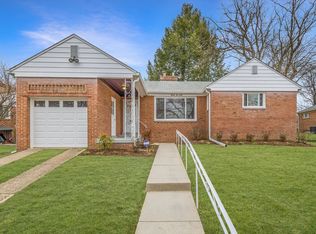Amazingly beautiful light filled end-unit, 4BR 3FB, Bethesda townhome. Check out the video tour on this listing or online. Every inch of this house was carefully designed. The owners of this property kept renovating it over the years, adding awesome touches and great amenities. Enjoy lovely living room with wood burning fire place and walkout to the porch, remodeled country kitchen with kitchen island, Corian countertops, stainless steel appliances and a large sliding glass door overlooking the yard. Formal spacious dining room with custom glass shelving niches giving a beautiful flow towards the family room. Fully finished, super functional, walk-out lower level with a large fourth bedroom, remodeled full bath and charming family room with wood burning fireplace and walkout to the flagstone patio and the gorgeous fenced-in backyard. Sizable and gorgeous master suit with amazing designer, newer remodeled master bath with a whirlpool jetted tub, shower and double vanity. The upper level also features two additional bedrooms and a newer remodeled hall bath. Unbeatable location near Grosvenor (red line) Metro, the NIH, Walter Reed Medical Center, downtown Bethesda and with easy access to major commuter routes (I495, I270). Welcome Home!
Townhouse for rent
$4,200/mo
5241 King Charles Way #1, Bethesda, MD 20814
4beds
2,489sqft
Price may not include required fees and charges.
Townhouse
Available Thu Aug 14 2025
Cats, dogs OK
Central air, electric
Dryer in unit laundry
Assigned parking
Electric, heat pump, fireplace
What's special
Wood burning fireplaceWalk-out lower levelDouble vanityCustom glass shelving nichesFlagstone patioGorgeous fenced-in backyardStainless steel appliances
- 13 days
- on Zillow |
- -- |
- -- |
Travel times
Looking to buy when your lease ends?
Consider a first-time homebuyer savings account designed to grow your down payment with up to a 6% match & 4.15% APY.
Facts & features
Interior
Bedrooms & bathrooms
- Bedrooms: 4
- Bathrooms: 4
- Full bathrooms: 3
- 1/2 bathrooms: 1
Rooms
- Room types: Dining Room, Family Room
Heating
- Electric, Heat Pump, Fireplace
Cooling
- Central Air, Electric
Appliances
- Included: Dishwasher, Disposal, Dryer, Microwave, Refrigerator, Washer
- Laundry: Dryer In Unit, In Unit, Laundry Room, Lower Level, Washer In Unit
Features
- Dining Area, Eat-in Kitchen, Kitchen - Country, Kitchen - Table Space
- Has basement: Yes
- Has fireplace: Yes
Interior area
- Total interior livable area: 2,489 sqft
Property
Parking
- Parking features: Assigned, On Street
Features
- Exterior features: Contact manager
Details
- Parcel number: 0702283284
Construction
Type & style
- Home type: Townhouse
- Architectural style: Colonial
- Property subtype: Townhouse
Condition
- Year built: 1983
Building
Management
- Pets allowed: Yes
Community & HOA
Location
- Region: Bethesda
Financial & listing details
- Lease term: Contact For Details
Price history
| Date | Event | Price |
|---|---|---|
| 7/7/2025 | Listed for rent | $4,200+5%$2/sqft |
Source: Bright MLS #MDMC2189416 | ||
| 6/12/2023 | Listing removed | -- |
Source: Zillow Rentals | ||
| 6/6/2023 | Listed for rent | $4,000$2/sqft |
Source: Zillow Rentals | ||
| 6/5/2023 | Listing removed | -- |
Source: Bright MLS #MDMC2094590 | ||
| 5/31/2023 | Listed for rent | $4,000+14.3%$2/sqft |
Source: Bright MLS #MDMC2094590 | ||
![[object Object]](https://photos.zillowstatic.com/fp/f5e9d3503a7d319953c07ccd6013d9f6-p_i.jpg)
