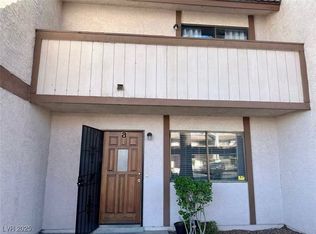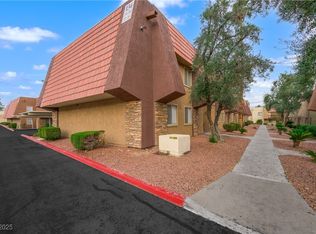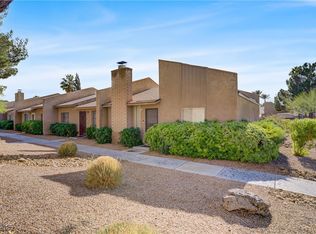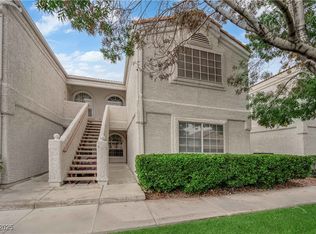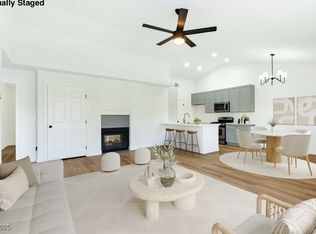This beautifully updated 2-bedroom condo features beautiful wood laminate flooring throughout, fresh baseboards, and a convenient laundry closet. All furniture & tv's convey with the sale of the home! The modern kitchen boasts stainless steel appliances, sleek quartz countertops, and soft-close cabinets. Gorgeous drop in kitchen sink and quartz countertops. Step out onto your balcony for stunning views of the Las Vegas Strip and enjoy your morning coffee or a great place to to unwind. Enjoy peace of mind with covered, assigned parking and take advantage of community amenities including a pool and tennis courts. Perfect for comfortable living or as a savvy investment!
Active
Price cut: $20K (9/20)
$220,000
5241 Janfred Ct UNIT 26, Las Vegas, NV 89103
2beds
852sqft
Est.:
Condominium
Built in 1983
-- sqft lot
$211,500 Zestimate®
$258/sqft
$260/mo HOA
What's special
Sleek quartz countertopsConvenient laundry closetModern kitchenStainless steel appliancesDrop in kitchen sinkWood laminate flooringSoft-close cabinets
- 230 days |
- 88 |
- 2 |
Likely to sell faster than
Zillow last checked: 8 hours ago
Listing updated: December 01, 2025 at 11:50am
Listed by:
Nathan Petrosian BS.0002141 nathan.petrosian@gmail.com,
Realty ONE Group, Inc
Source: LVR,MLS#: 2677639 Originating MLS: Greater Las Vegas Association of Realtors Inc
Originating MLS: Greater Las Vegas Association of Realtors Inc
Tour with a local agent
Facts & features
Interior
Bedrooms & bathrooms
- Bedrooms: 2
- Bathrooms: 2
- Full bathrooms: 2
Primary bedroom
- Dimensions: 12x12
Bedroom 2
- Dimensions: 10x10
Dining room
- Description: Dining Area
- Dimensions: 8x8
Family room
- Description: Ceiling Fan
- Dimensions: 12x14
Kitchen
- Description: Breakfast Nook/Eating Area,Lighting Track,Man Made Woodor Laminate Flooring,Quartz Countertops,Stainless Steel Appliances
Heating
- Central, Gas
Cooling
- Central Air, Electric
Appliances
- Included: Dryer, Dishwasher, Disposal, Gas Range, Microwave, Refrigerator, Washer
- Laundry: Gas Dryer Hookup, Laundry Closet
Features
- Ceiling Fan(s), Window Treatments
- Flooring: Luxury Vinyl Plank
- Windows: Blinds, Drapes
- Has fireplace: No
- Furnished: Yes
Interior area
- Total structure area: 852
- Total interior livable area: 852 sqft
Video & virtual tour
Property
Parking
- Parking features: Assigned, Covered
Features
- Stories: 2
- Patio & porch: Balcony
- Exterior features: Balcony
- Pool features: Community
- Fencing: None
- Has view: Yes
- View description: Strip View
Lot
- Size: 6,303.13 Square Feet
- Features: Landscaped, Rocks, < 1/4 Acre
Details
- Parcel number: 16324710026
- Zoning description: Single Family
- Horse amenities: None
Construction
Type & style
- Home type: Condo
- Architectural style: Two Story
- Property subtype: Condominium
- Attached to another structure: Yes
Materials
- Roof: Tile
Condition
- Resale
- Year built: 1983
Utilities & green energy
- Electric: Photovoltaics None
- Sewer: Public Sewer
- Water: Public
- Utilities for property: Underground Utilities
Community & HOA
Community
- Features: Pool
- Subdivision: Evergreen Condo Amd
HOA
- Has HOA: Yes
- Amenities included: Basketball Court, Pool, Tennis Court(s)
- Services included: Maintenance Grounds
- HOA fee: $260 monthly
- HOA name: Evergreen
- HOA phone: 702-637-0560
Location
- Region: Las Vegas
Financial & listing details
- Price per square foot: $258/sqft
- Tax assessed value: $90,989
- Annual tax amount: $547
- Date on market: 4/29/2025
- Listing agreement: Exclusive Right To Sell
- Listing terms: Cash,Conventional,VA Loan
- Ownership: Condominium
Estimated market value
$211,500
$201,000 - $222,000
$1,284/mo
Price history
Price history
| Date | Event | Price |
|---|---|---|
| 9/20/2025 | Price change | $220,000-8.3%$258/sqft |
Source: | ||
| 5/30/2025 | Price change | $240,000-4%$282/sqft |
Source: | ||
| 4/29/2025 | Listed for sale | $250,000+22.5%$293/sqft |
Source: | ||
| 11/19/2024 | Sold | $204,000$239/sqft |
Source: | ||
| 10/21/2024 | Pending sale | $204,000$239/sqft |
Source: | ||
Public tax history
Public tax history
| Year | Property taxes | Tax assessment |
|---|---|---|
| 2025 | $547 +8.5% | $31,846 +0.4% |
| 2024 | $504 +3% | $31,723 +22.5% |
| 2023 | $490 +8% | $25,898 +2.1% |
Find assessor info on the county website
BuyAbility℠ payment
Est. payment
$1,276/mo
Principal & interest
$853
HOA Fees
$260
Other costs
$163
Climate risks
Neighborhood: Spring Valley
Nearby schools
GreatSchools rating
- 6/10Joseph E Thiriot Elementary SchoolGrades: PK-5Distance: 0.3 mi
- 5/10Grant Sawyer Middle SchoolGrades: 6-8Distance: 1.9 mi
- 6/10Ed W Clark High SchoolGrades: 9-12Distance: 2.2 mi
Schools provided by the listing agent
- Elementary: Thiriot, Joseph E.,Thiriot, Joseph E.
- Middle: Sawyer Grant
- High: Clark Ed. W.
Source: LVR. This data may not be complete. We recommend contacting the local school district to confirm school assignments for this home.
- Loading
- Loading
