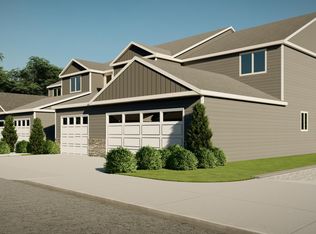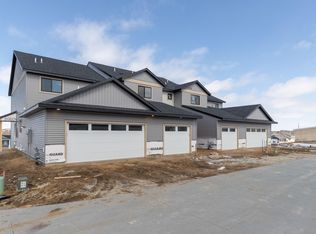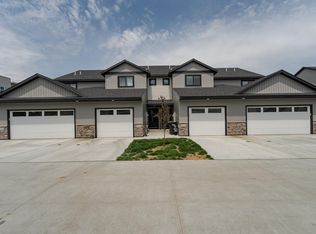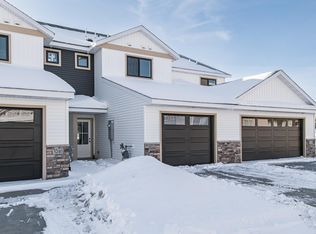Closed
$375,000
5241 Harvest Square Pl NW, Rochester, MN 55901
3beds
2,640sqft
Townhouse Side x Side
Built in 2022
2,613.6 Square Feet Lot
$394,900 Zestimate®
$142/sqft
$1,805 Estimated rent
Home value
$394,900
$359,000 - $430,000
$1,805/mo
Zestimate® history
Loading...
Owner options
Explore your selling options
What's special
Welcome to your future home, where thoughtful design meets everyday comfort! This townhouse offers three well-appointed bedrooms and three bathrooms. The heart of the home features a spacious kitchen with a generous island that's ideal for everything from casual breakfasts to holiday meal prep.
Natural light pours through strategically placed windows, creating bright and inviting living spaces throughout. The primary bedroom provides a peaceful retreat, while the additional bedrooms offer flexibility for your lifestyle needs. The unfinished walkout basement is a blank canvas waiting for your personal touch - imagine the possibilities of adding another bathroom and living space to expand your home's functionality.
Quality craftsmanship shines through in every detail, from the timeless finishes to the well-planned layout. This townhouse strikes the perfect balance between style and practicality, offering a move-in ready home that will stand the test of time.
Zillow last checked: 8 hours ago
Listing updated: June 13, 2025 at 08:08am
Listed by:
Kristina Wheeler 612-505-2860,
Keller Williams Premier Realty
Bought with:
Lyle Andreen
Edina Realty, Inc.
Source: NorthstarMLS as distributed by MLS GRID,MLS#: 6682265
Facts & features
Interior
Bedrooms & bathrooms
- Bedrooms: 3
- Bathrooms: 3
- Full bathrooms: 1
- 3/4 bathrooms: 1
- 1/2 bathrooms: 1
Bedroom 1
- Level: Upper
Bedroom 2
- Level: Upper
Bedroom 3
- Level: Upper
Bathroom
- Level: Main
Bathroom
- Level: Upper
Bathroom
- Level: Upper
Kitchen
- Level: Main
Laundry
- Level: Upper
Living room
- Level: Main
Heating
- Forced Air
Cooling
- Central Air
Appliances
- Included: Dishwasher, Disposal, Gas Water Heater, Microwave, Range, Refrigerator, Stainless Steel Appliance(s), Washer
Features
- Basement: Block,Daylight,Full,Storage Space,Sump Pump,Unfinished,Walk-Out Access
- Has fireplace: No
Interior area
- Total structure area: 2,640
- Total interior livable area: 2,640 sqft
- Finished area above ground: 1,760
- Finished area below ground: 0
Property
Parking
- Total spaces: 2
- Parking features: Attached, Concrete
- Attached garage spaces: 2
Accessibility
- Accessibility features: None
Features
- Levels: Two
- Stories: 2
- Patio & porch: Deck, Patio
Lot
- Size: 2,613 sqft
- Dimensions: 30 x 80
Details
- Foundation area: 880
- Parcel number: 740743086452
- Zoning description: Residential-Multi-Family
Construction
Type & style
- Home type: Townhouse
- Property subtype: Townhouse Side x Side
- Attached to another structure: Yes
Materials
- Brick/Stone, Vinyl Siding, Block
- Roof: Age 8 Years or Less,Asphalt
Condition
- Age of Property: 3
- New construction: No
- Year built: 2022
Utilities & green energy
- Electric: Circuit Breakers
- Gas: Natural Gas
- Sewer: City Sewer/Connected
- Water: City Water/Connected
Community & neighborhood
Location
- Region: Rochester
- Subdivision: Harvest Square
HOA & financial
HOA
- Has HOA: Yes
- HOA fee: $155 monthly
- Services included: Hazard Insurance, Lawn Care, Trash, Snow Removal
- Association name: Bigelow
- Association phone: 507-529-1161
Price history
| Date | Event | Price |
|---|---|---|
| 6/13/2025 | Sold | $375,000-3.8%$142/sqft |
Source: | ||
| 4/15/2025 | Pending sale | $389,900$148/sqft |
Source: | ||
| 3/14/2025 | Listed for sale | $389,900+2.4%$148/sqft |
Source: | ||
| 4/3/2023 | Sold | $380,882+0.8%$144/sqft |
Source: | ||
| 2/8/2023 | Pending sale | $378,000$143/sqft |
Source: | ||
Public tax history
| Year | Property taxes | Tax assessment |
|---|---|---|
| 2025 | $5,346 +175% | $394,000 +3% |
| 2024 | $1,944 | $382,400 +147.7% |
| 2023 | -- | $154,400 +631.8% |
Find assessor info on the county website
Neighborhood: 55901
Nearby schools
GreatSchools rating
- 8/10George W. Gibbs Elementary SchoolGrades: PK-5Distance: 0.3 mi
- 3/10Dakota Middle SchoolGrades: 6-8Distance: 1.1 mi
- 5/10John Marshall Senior High SchoolGrades: 8-12Distance: 4.3 mi
Schools provided by the listing agent
- Elementary: George Gibbs
- Middle: Dakota
- High: John Marshall
Source: NorthstarMLS as distributed by MLS GRID. This data may not be complete. We recommend contacting the local school district to confirm school assignments for this home.
Get a cash offer in 3 minutes
Find out how much your home could sell for in as little as 3 minutes with a no-obligation cash offer.
Estimated market value$394,900
Get a cash offer in 3 minutes
Find out how much your home could sell for in as little as 3 minutes with a no-obligation cash offer.
Estimated market value
$394,900



