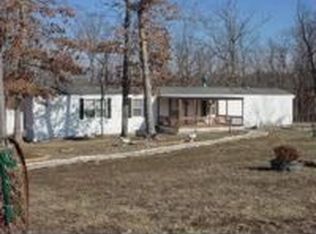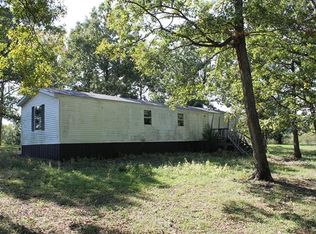Closed
Listing Provided by:
Kelley R Angell 314-623-2321,
Koehn, REALTORS
Bought with: Thomas Realty Group LLC
Price Unknown
5241 Farrell Rd, Gerald, MO 63037
3beds
3,600sqft
Single Family Residence
Built in 1988
41 Acres Lot
$655,600 Zestimate®
$--/sqft
$2,367 Estimated rent
Home value
$655,600
$479,000 - $905,000
$2,367/mo
Zestimate® history
Loading...
Owner options
Explore your selling options
What's special
Situated on 40+ acres, this stunning ranch home is your dream country retreat! Enter the gated circle drive to appreciate the shaded yard and great landscaping. The home features 3bdrm/2baths on the main level, plus a finished lower level with additional sleeping area, family room, bathroom and plenty of storage. Recent updates to the interior include shiplap ceilings, tin and barnwood accent walls, French doors, and modern light fixtures. Step out back of the home to relax or entertain on the new stamped patio, complete with a fire pit and hot tub. Need space for hobbies, animals or equipment? The extra large garage with concrete floor can fit up to 5 autos and is perfect for storage or work shop. This property is equipped with a new cattle-working system and head-chute at the barn along with some new 4-strand fencing. There are 2 stocked ponds for outdoor enthusiasts or trails for riding or hunting. Check this one out because it truly has everything you need to live in the country!
Zillow last checked: 8 hours ago
Listing updated: May 06, 2025 at 07:11am
Listing Provided by:
Kelley R Angell 314-623-2321,
Koehn, REALTORS
Bought with:
Corey J Webb, 20210149290
Thomas Realty Group LLC
Source: MARIS,MLS#: 24064963 Originating MLS: Franklin County Board of REALTORS
Originating MLS: Franklin County Board of REALTORS
Facts & features
Interior
Bedrooms & bathrooms
- Bedrooms: 3
- Bathrooms: 3
- Full bathrooms: 3
- Main level bathrooms: 2
- Main level bedrooms: 3
Heating
- Forced Air, Electric
Cooling
- Ceiling Fan(s), Central Air, Electric
Appliances
- Included: Dishwasher, Electric Range, Electric Oven, Refrigerator, Electric Water Heater
- Laundry: Main Level
Features
- Kitchen/Dining Room Combo, Eat-in Kitchen
- Basement: Partially Finished,Partial,Concrete,Sleeping Area,Walk-Out Access
- Number of fireplaces: 1
- Fireplace features: Recreation Room, Wood Burning, Living Room
Interior area
- Total structure area: 3,600
- Total interior livable area: 3,600 sqft
- Finished area above ground: 2,232
- Finished area below ground: 1,368
Property
Parking
- Total spaces: 4
- Parking features: Garage, Garage Door Opener, Off Street, Storage, Workshop in Garage
- Garage spaces: 4
Features
- Levels: One
- Patio & porch: Patio, Covered
- Waterfront features: Waterfront
Lot
- Size: 41 Acres
- Features: Waterfront
Details
- Additional structures: Barn(s), Outbuilding
- Parcel number: 2441900000004000
- Special conditions: Standard
Construction
Type & style
- Home type: SingleFamily
- Architectural style: Contemporary,Ranch
- Property subtype: Single Family Residence
Materials
- Vinyl Siding
Condition
- Year built: 1988
Utilities & green energy
- Sewer: Septic Tank
- Water: Well
Community & neighborhood
Location
- Region: Gerald
- Subdivision: None
Other
Other facts
- Listing terms: Cash,Conventional,FHA,VA Loan
- Ownership: Private
- Road surface type: Gravel
Price history
| Date | Event | Price |
|---|---|---|
| 12/18/2024 | Sold | -- |
Source: | ||
| 12/2/2024 | Pending sale | $639,900$178/sqft |
Source: | ||
| 10/29/2024 | Listed for sale | $639,900+167.7%$178/sqft |
Source: | ||
| 7/24/2015 | Sold | -- |
Source: | ||
| 5/18/2015 | Price change | $239,000-2.4%$66/sqft |
Source: Dolan, Realtors #14003470 Report a problem | ||
Public tax history
| Year | Property taxes | Tax assessment |
|---|---|---|
| 2024 | $1,847 +16% | $33,498 +3.3% |
| 2023 | $1,592 +0.7% | $32,427 +0.9% |
| 2022 | $1,581 +0.1% | $32,144 |
Find assessor info on the county website
Neighborhood: 63037
Nearby schools
GreatSchools rating
- 4/10Gerald Elementary SchoolGrades: PK-5Distance: 3.2 mi
- 5/10Owensville Middle SchoolGrades: 6-8Distance: 10 mi
- 5/10Owensville High SchoolGrades: 9-12Distance: 10 mi
Schools provided by the listing agent
- Elementary: Gerald Elem.
- Middle: Owensville Middle
- High: Owensville High
Source: MARIS. This data may not be complete. We recommend contacting the local school district to confirm school assignments for this home.
Get a cash offer in 3 minutes
Find out how much your home could sell for in as little as 3 minutes with a no-obligation cash offer.
Estimated market value$655,600
Get a cash offer in 3 minutes
Find out how much your home could sell for in as little as 3 minutes with a no-obligation cash offer.
Estimated market value
$655,600

