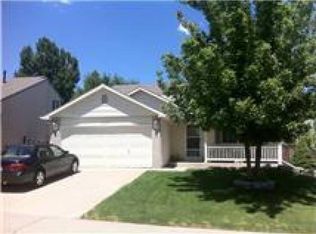Welcome Home to Huge Fenced yard with Large Deck and Mature Landscaping, Covered Front Porch, Room to grow with Unfinished Basement, Utility Shed, Near Bike Path, Park and Schools. Price to sell $185,000 in Woodbridge Station.
This property is off market, which means it's not currently listed for sale or rent on Zillow. This may be different from what's available on other websites or public sources.
