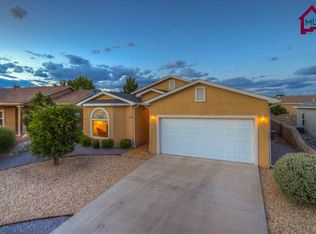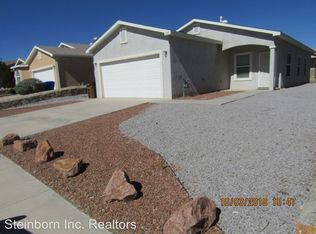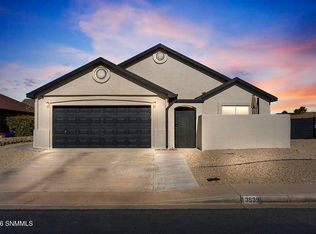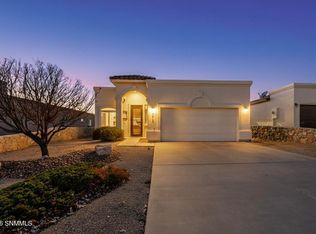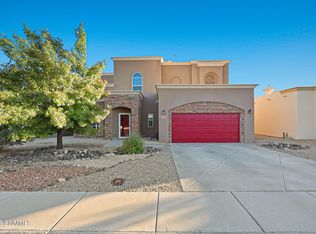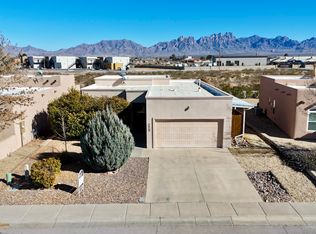CREAMPUFF!! Beautiful and well-maintained 3-bedroom, 2-bath contemporary home in this established and popular single-family residential neighborhood Comfortable combined living and dining area with beautiful laminate flooring, nice picture windows, and gas fireplace Stainless steel appliances, granite countertops, and generous wood cabinets in kitchen Refrigerated air conditioning Lush green lawn in rear Large covered patio with built-in fire pit Garden fountain with active fish pond Solid 10' x 12' shed with electric service Beautiful, durable 30-year architectural shingle roof Exceptional location, with easy access to medical facilities, restaurants, shopping, schools, NASA/WSMR, Highway 70 & I-25, and more! Don't miss out! Call for your showing TODAY!
For sale
$312,000
5241 Cats Eye Rd, Las Cruces, NM 88012
3beds
1,393sqft
Est.:
Single Family Residence, Residential
Built in 2004
8,276.4 Square Feet Lot
$305,800 Zestimate®
$224/sqft
$-- HOA
What's special
Gas fireplaceBuilt-in fire pitStainless steel appliancesGranite countertopsGenerous wood cabinetsLarge covered patioBeautiful laminate flooring
- 108 days |
- 189 |
- 7 |
Zillow last checked: 8 hours ago
Listing updated: January 23, 2026 at 01:00pm
Listed by:
Steve Barrett 575-644-0639,
Steve Barrett Real Estate, Inc 575-644-0639
Source: SNMMLS,MLS#: 2503179
Tour with a local agent
Facts & features
Interior
Bedrooms & bathrooms
- Bedrooms: 3
- Bathrooms: 2
- Full bathrooms: 2
Primary bathroom
- Description: Double Sinks,Vinyl Countertops,Glass Block,Tile Floor,Shower Stall,Jetted Tub
Dining room
- Features: Blinds, Laminate, Chandelier, Drapes
Kitchen
- Description: Under-Cabinet Appliances
- Features: Tile Floor, Wood Cabinets, Pantry, Microwave Oven, Granite Counters, Gas Range, Garbage Disposal, Built-in Dishwasher
Living room
- Features: Blinds, Laminate, Fireplace, Drapes, Ceiling Fan
Heating
- Forced Air
Cooling
- Central Air
Appliances
- Laundry: In Hall
Features
- Windows: Double Pane Windows
- Number of fireplaces: 1
Interior area
- Total structure area: 1,393
- Total interior livable area: 1,393 sqft
Property
Parking
- Total spaces: 2
- Parking features: Garage Door Opener
- Garage spaces: 2
Features
- Levels: One
- Stories: 1
- Patio & porch: Covered, Pergola
- Exterior features: Water Feature, Fountain With Small Koi Pond
- Fencing: Rock
Lot
- Size: 8,276.4 Square Feet
- Dimensions: 0 to .24 AC
Details
- Additional structures: Shed(s)
- Parcel number: 4009130126240
Construction
Type & style
- Home type: SingleFamily
- Architectural style: Contemporary
- Property subtype: Single Family Residence, Residential
Materials
- Frame, Stucco
- Roof: Composition,Shingle
Condition
- New construction: No
- Year built: 2004
Details
- Builder name: Thurston Equity Corp
Utilities & green energy
- Sewer: Public Sewer
- Water: Public
- Utilities for property: City Gas, El Paso Electric
Community & HOA
Community
- Subdivision: Las Colinas P.U.D. Phase 6-C
HOA
- Has HOA: No
Location
- Region: Las Cruces
Financial & listing details
- Price per square foot: $224/sqft
- Tax assessed value: $247,220
- Annual tax amount: $2,510
- Date on market: 10/10/2025
- Electric utility on property: Yes
Estimated market value
$305,800
$291,000 - $321,000
$1,570/mo
Price history
Price history
| Date | Event | Price |
|---|---|---|
| 10/10/2025 | Listed for sale | $312,000+13.4%$224/sqft |
Source: SNMMLS #2503179 Report a problem | ||
| 9/29/2025 | Listing removed | -- |
Source: Owner Report a problem | ||
| 3/31/2025 | Listed for sale | $275,200-1.4%$198/sqft |
Source: Owner Report a problem | ||
| 1/30/2025 | Listing removed | -- |
Source: Owner Report a problem | ||
| 11/1/2024 | Listed for sale | $279,000$200/sqft |
Source: Owner Report a problem | ||
Public tax history
Public tax history
| Year | Property taxes | Tax assessment |
|---|---|---|
| 2024 | $2,510 +33.5% | $82,406 +35.5% |
| 2023 | $1,881 | $60,815 +3% |
| 2022 | -- | $59,044 +3% |
Find assessor info on the county website
BuyAbility℠ payment
Est. payment
$1,483/mo
Principal & interest
$1210
Property taxes
$164
Home insurance
$109
Climate risks
Neighborhood: 88012
Nearby schools
GreatSchools rating
- 6/10Highland Elementary SchoolGrades: PK-5Distance: 0.8 mi
- 8/10Camino Real Middle SchoolGrades: 6-8Distance: 2 mi
- 6/10Onate High SchoolGrades: 9-12Distance: 1.9 mi
- Loading
- Loading
