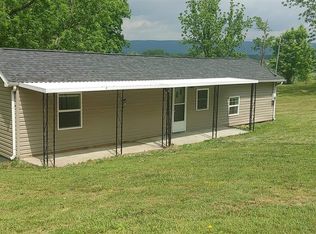Completely Rebuilt Duplex sitting on 2 lots totaling 1 acre of land. Each unit has 2 bedrooms and 1 baths with laundry area/utility room. Front unit is a single level around 750 sqft. kitchen opens to family room with mountain views. Back entry unit is a two-story with living room and kitchen on the lower lever with 2 bedrooms and full bath upstairs. Vinyl Plank flooring throughout and plush carpet in all bedrooms. All appliances convey (except for washer and dryer). Additional Bonus room 15'Wx 25'L with electricity. No HOA fees or restrictions. New: roof, plumbing, water lines, electrical, wall and attic insulation.
This property is off market, which means it's not currently listed for sale or rent on Zillow. This may be different from what's available on other websites or public sources.

