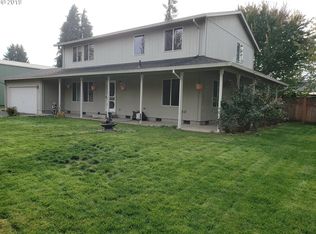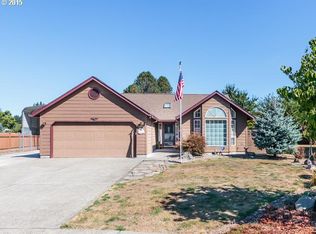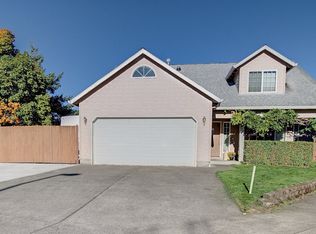Next to renovated park! Large private lot. Very quiet. Roomy 2080 sq ft home with 3 large bedrooms. Living room AND Family room on main with dining area and kitchen peninsula. Huge deck!New living room flooring. Many ceiling fans. SS appliances. Washer & dryer.
This property is off market, which means it's not currently listed for sale or rent on Zillow. This may be different from what's available on other websites or public sources.


