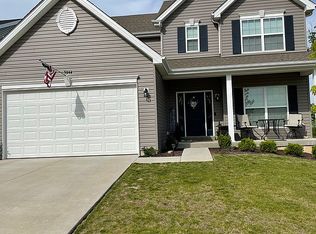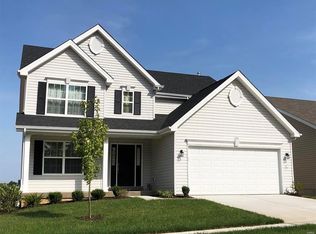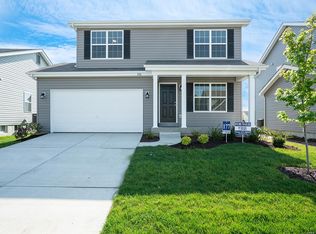Closed
Listing Provided by:
Sue G Martin 636-795-3400,
Coldwell Banker Realty - Gundaker
Bought with: Coldwell Banker Realty - Gundaker
Price Unknown
5240 Shawnee View Ct, Eureka, MO 63025
3beds
1,579sqft
Single Family Residence
Built in 2021
6,229.08 Square Feet Lot
$387,600 Zestimate®
$--/sqft
$2,462 Estimated rent
Home value
$387,600
$368,000 - $407,000
$2,462/mo
Zestimate® history
Loading...
Owner options
Explore your selling options
What's special
WHY WAIT TO BUILD - When you can move right in to this 2 year young split-bedroom ranch style home in The Arbors or Rockwood Forest in Eureka, AAA Rockwood School District! Perfect for entertaining with an open floorplan, vaulted ceilings, wood laminate flooring and upgraded lighting. The kitchen features white 42” wall cabinets, large center island w/breakfast bar and stainless GE appliances - refrigerator is negotiable. Adjoining breakfast room has a slider that leads to the deck overlooking the fenced yard, backing to trees. Spacious primary suite features a walk-in closet and en-suite bathroom w/adult height vanity w/double sinks and walk-in shower. Two additional bedrooms, full bath and laundry room complete the main floor. An open staircase leads to the walk-out lower level w/roughed-in plumbing, ready for your finishing touches. This conveniently located subdivision has walking trails, a dog park, community pavilions, and Eureka Elementary School onsite!
Zillow last checked: 8 hours ago
Listing updated: April 28, 2025 at 04:32pm
Listing Provided by:
Sue G Martin 636-795-3400,
Coldwell Banker Realty - Gundaker
Bought with:
Sue G Martin, 1999108303
Coldwell Banker Realty - Gundaker
Source: MARIS,MLS#: 23006878 Originating MLS: St. Louis Association of REALTORS
Originating MLS: St. Louis Association of REALTORS
Facts & features
Interior
Bedrooms & bathrooms
- Bedrooms: 3
- Bathrooms: 2
- Full bathrooms: 2
- Main level bathrooms: 2
- Main level bedrooms: 3
Primary bedroom
- Features: Floor Covering: Carpeting, Wall Covering: Some
- Level: Main
- Area: 221
- Dimensions: 17x13
Bedroom
- Features: Floor Covering: Carpeting, Wall Covering: Some
- Level: Main
- Area: 132
- Dimensions: 12x11
Bedroom
- Features: Floor Covering: Carpeting, Wall Covering: Some
- Level: Main
- Area: 132
- Dimensions: 12x11
Breakfast room
- Features: Floor Covering: Wood Veneer, Wall Covering: Some
- Level: Main
- Area: 110
- Dimensions: 11x10
Great room
- Features: Floor Covering: Wood Veneer, Wall Covering: Some
- Level: Main
- Area: 315
- Dimensions: 21x15
Kitchen
- Features: Floor Covering: Wood Veneer, Wall Covering: None
- Level: Main
- Area: 144
- Dimensions: 12x12
Laundry
- Features: Floor Covering: Vinyl, Wall Covering: None
- Level: Main
- Area: 35
- Dimensions: 7x5
Heating
- Natural Gas, Forced Air
Cooling
- Central Air, Electric
Appliances
- Included: Dishwasher, Disposal, Microwave, Electric Range, Electric Oven, Stainless Steel Appliance(s), Gas Water Heater
- Laundry: Main Level
Features
- Open Floorplan, Vaulted Ceiling(s), Walk-In Closet(s), Kitchen/Dining Room Combo, Breakfast Bar, Breakfast Room, Kitchen Island, Custom Cabinetry, Pantry, Entrance Foyer, Double Vanity, Shower
- Flooring: Carpet
- Doors: Panel Door(s), Sliding Doors
- Windows: Window Treatments, Low Emissivity Windows, Tilt-In Windows
- Basement: Concrete,Unfinished,Walk-Out Access
- Has fireplace: No
- Fireplace features: None, Other
Interior area
- Total structure area: 1,579
- Total interior livable area: 1,579 sqft
- Finished area above ground: 1,579
Property
Parking
- Total spaces: 2
- Parking features: Attached, Garage, Garage Door Opener
- Attached garage spaces: 2
Features
- Levels: One
- Patio & porch: Deck
Lot
- Size: 6,229 sqft
- Features: Adjoins Wooded Area
Details
- Parcel number: 28W220594
- Special conditions: Standard
Construction
Type & style
- Home type: SingleFamily
- Architectural style: Ranch,Traditional
- Property subtype: Single Family Residence
Materials
- Vinyl Siding
Condition
- Year built: 2021
Details
- Builder name: Mcbride
Utilities & green energy
- Sewer: Public Sewer
- Water: Public
- Utilities for property: Underground Utilities
Community & neighborhood
Security
- Security features: Smoke Detector(s)
Location
- Region: Eureka
- Subdivision: Arbors Of Rockwood Three The
HOA & financial
HOA
- HOA fee: $325 annually
Other
Other facts
- Listing terms: Other,Cash,FHA,Conventional,VA Loan
- Ownership: Private
- Road surface type: Concrete
Price history
| Date | Event | Price |
|---|---|---|
| 4/4/2023 | Sold | -- |
Source: | ||
| 3/1/2023 | Pending sale | $375,000$237/sqft |
Source: | ||
| 2/22/2023 | Contingent | $375,000$237/sqft |
Source: | ||
| 2/18/2023 | Listed for sale | $375,000+18.1%$237/sqft |
Source: | ||
| 5/26/2021 | Sold | -- |
Source: | ||
Public tax history
| Year | Property taxes | Tax assessment |
|---|---|---|
| 2024 | $5,308 -0.1% | $63,060 |
| 2023 | $5,312 0% | $63,060 +7.5% |
| 2022 | $5,312 +224.7% | $58,680 +351.4% |
Find assessor info on the county website
Neighborhood: 63025
Nearby schools
GreatSchools rating
- 6/10Eureka Elementary SchoolGrades: K-5Distance: 0.3 mi
- 7/10LaSalle Springs Middle SchoolGrades: 6-8Distance: 2.9 mi
- 8/10Eureka Sr. High SchoolGrades: 9-12Distance: 1.6 mi
Schools provided by the listing agent
- Elementary: Eureka Elem.
- Middle: Lasalle Springs Middle
- High: Eureka Sr. High
Source: MARIS. This data may not be complete. We recommend contacting the local school district to confirm school assignments for this home.
Get a cash offer in 3 minutes
Find out how much your home could sell for in as little as 3 minutes with a no-obligation cash offer.
Estimated market value
$387,600
Get a cash offer in 3 minutes
Find out how much your home could sell for in as little as 3 minutes with a no-obligation cash offer.
Estimated market value
$387,600


