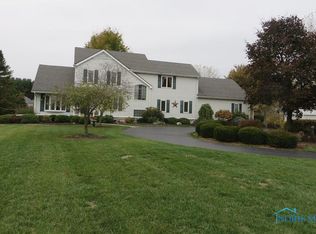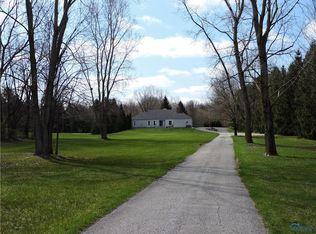Custom built & in perfect condition-owners have lovingly cared for this large rural home w/loads of amenities. Freshened up kitchen features quartz counters, newer appls. & tile back splash. Great room w/WB FP & gorgeous views of the quiet naturistic setting. Hardwood throughout main floor. So much more... Cozy screened porch w/tile flooring, a super spacious master suite w/its own sun room! Huge laundry rm w/counters & closet. Finished basement w/comfy cozy gas FP adds almost 900 sq. ft of living space. Rear of home features a patio and a pond complete w/dock & abundance of wildlife.
This property is off market, which means it's not currently listed for sale or rent on Zillow. This may be different from what's available on other websites or public sources.


