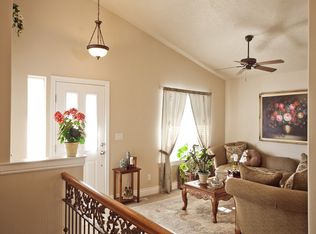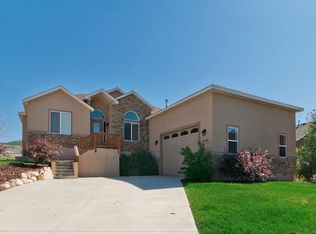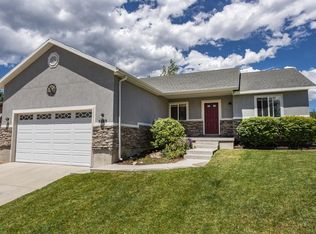Sold
Price Unknown
5240 Riata Cir, Oakley, UT 84055
4beds
3,620sqft
Residential
Built in 2003
8,712 Square Feet Lot
$1,083,900 Zestimate®
$--/sqft
$3,847 Estimated rent
Home value
$1,083,900
$943,000 - $1.25M
$3,847/mo
Zestimate® history
Loading...
Owner options
Explore your selling options
What's special
Make this Beautiful home yours! This home can't be beat, located in a highly desired neighborhood in a circle with outdoor recreation right out your door. Incredible location, remarkable views and fresh mountain air make this home one you will want to call your own. Imagine enjoying spectacular sunrises from the back deck every morning! With the updated kitchen and welcoming great room, this home has utilized its space for gatherings of family and friends alike. This home boasts four bedrooms and three bathrooms with a bonus room above the garage. The basement has the potential to add one or two more bedrooms if desired. The backyard backs onto green space adding to the openness. Square footage figures are provided as a courtesy estimate only. Buyer is advised to obtain an independent measurement.
Zillow last checked: 8 hours ago
Listing updated: September 02, 2024 at 08:46pm
Listed by:
Jeff Reeder 801-450-5800,
Wasatch Realty LLC
Bought with:
Jeff Reeder, 8977529-SA00
Wasatch Realty LLC
Source: PCBR,MLS#: 12401926
Facts & features
Interior
Bedrooms & bathrooms
- Bedrooms: 4
- Bathrooms: 3
- Full bathrooms: 3
Heating
- Forced Air, Natural Gas
Cooling
- Air Conditioning
Appliances
- Included: Dishwasher, Disposal, Electric Range, Microwave, Other, Gas Water Heater
- Laundry: Electric Dryer Hookup
Features
- Ceiling Fan(s), Granite Counters, Kitchen Island, Open Floorplan, Walk-In Closet(s), Breakfast Bar
- Flooring: Carpet, Tile, Vinyl
- Number of fireplaces: 1
- Fireplace features: Gas
Interior area
- Total structure area: 3,620
- Total interior livable area: 3,620 sqft
Property
Parking
- Total spaces: 2
- Parking features: Garage Door Opener
- Garage spaces: 2
Accessibility
- Accessibility features: None
Features
- Has view: Yes
- View description: Mountain(s)
Lot
- Size: 8,712 sqft
- Features: Cul-De-Sac
Details
- Additional structures: Shed(s)
- Parcel number: Nbf51
- Other equipment: Solar Photovoltaic - Net Metering
Construction
Type & style
- Home type: SingleFamily
- Property subtype: Residential
Materials
- Stone, Stucco
- Foundation: Concrete Perimeter
- Roof: Asphalt
Condition
- New construction: No
- Year built: 2003
- Major remodel year: 2020
Utilities & green energy
- Sewer: Public Sewer
- Water: Public
- Utilities for property: Electricity Connected, Natural Gas Connected
Community & neighborhood
Security
- Security features: Smoke Alarm
Location
- Region: Oakley
- Subdivision: North Bench Farms
HOA & financial
HOA
- Has HOA: Yes
- HOA fee: $75 quarterly
- Services included: Other
- Association phone: 435-250-3484
Other
Other facts
- Listing terms: Cash,Conventional
- Road surface type: Paved
Price history
Price history is unavailable.
Public tax history
Tax history is unavailable.
Neighborhood: 84055
Nearby schools
GreatSchools rating
- 7/10South Summit Middle SchoolGrades: 5-8Distance: 5.8 mi
- 6/10South Summit High SchoolGrades: 9-12Distance: 5.6 mi
- 5/10South Summit SchoolGrades: PK-4Distance: 5.8 mi
Sell for more on Zillow
Get a free Zillow Showcase℠ listing and you could sell for .
$1,083,900
2% more+ $21,678
With Zillow Showcase(estimated)
$1,105,578

