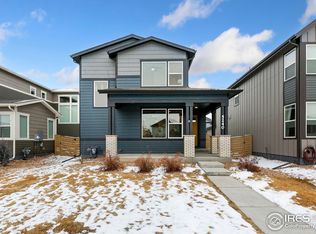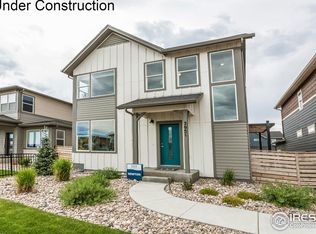**Estimated Completion Date: Feb/March 2023**The Edison plan features an open-concept main floor layout with living room, dining area, kitchen with eat-in center island, and patio doors that lead to a private side yard and patio.This home will showcase Grey shaker cabinets, Blanco Matrix (bathrooms) & Iced White (kitchen) quartz countertops, Marina (warm/neutral) vinyl plank, Brushed Nickel fixtures/doorknobs, Carrara 3x6 subway tile kitchen backsplash. The Edison has an oversized 2.5-car garage for toys and gear, and a full unfinished basement with rough-in plumbing.Photos are from a completed home of the same floor plan, therefore finishes depicted may differ from those outlined below.
This property is off market, which means it's not currently listed for sale or rent on Zillow. This may be different from what's available on other websites or public sources.

