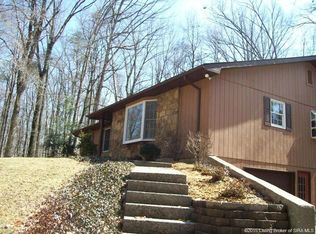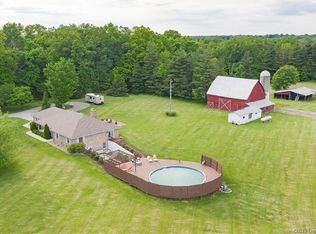Sold for $358,500 on 02/21/23
$358,500
5240 Raccoon Creek Road NE, Corydon, IN 47112
5beds
2,535sqft
Single Family Residence
Built in 1995
1 Acres Lot
$377,000 Zestimate®
$141/sqft
$2,163 Estimated rent
Home value
$377,000
$358,000 - $396,000
$2,163/mo
Zestimate® history
Loading...
Owner options
Explore your selling options
What's special
Lovely 5 bedroom updated home, in the Lanesville school district and close to the I-64 Lanesville exit. On a private lot with woods behind and ready for you. This home is a very short drive to the new Amazon distribution center and only about 20 minutes to Louisville. The large kitchen with Island and breakfast bar adjoins the dining area and is a wonderful place for the family and to entertain. A family room with a glorious wood burning fireplace is centrally located for all to enjoy. The Primary ensuite is on the main level and has 2 walk-in closets. 5th bedroom/nursery/office (no closet) sits right outside the Primary. Laundry/mud room is on the main level too. Upstairs are 3 bedrooms and a full bath with 2 sinks, plus a storage room. A 2 car detached garage has a large unfinished upstairs. Per previous owner, new in 2021: HVAC(2 heat pumps), roof, windows, long paved driveway and interior updating. Chimney cap and stove new in 2022. Seller is moving due to job relocation. They haven’t been here long and are sorry to leave this home and school system behind. Their loss is your gain. Water Softener, Refrigerator, dishwasher, stove and TV mount to stay. Trampoline does not stay. Sellers use Main Stream Fiber. One year HSA Home Warranty is provided.
Zillow last checked: 8 hours ago
Listing updated: February 21, 2023 at 11:13am
Listed by:
Ray Lamm,
Semonin REALTORS
Bought with:
Alesha Reinhold, RB19001223
Lopp Real Estate Brokers
Source: SIRA,MLS#: 2022013658 Originating MLS: Southern Indiana REALTORS Association
Originating MLS: Southern Indiana REALTORS Association
Facts & features
Interior
Bedrooms & bathrooms
- Bedrooms: 5
- Bathrooms: 3
- Full bathrooms: 2
- 1/2 bathrooms: 1
Bedroom
- Description: Flooring: Luxury Vinyl Plank
- Level: Second
- Dimensions: 14 x 16
Bedroom
- Description: Flooring: Luxury Vinyl Plank
- Level: Second
- Dimensions: 11 x 15
Bedroom
- Description: Flooring: Luxury Vinyl Plank
- Level: Second
- Dimensions: 11 x 15
Bedroom
- Description: Nursery/Office/no closet,Flooring: Luxury Vinyl Plank
- Level: First
- Dimensions: 9 x 11
Primary bathroom
- Description: 2 walk-in closets,Flooring: Luxury Vinyl Plank
- Level: First
- Dimensions: 14 x 15
Dining room
- Description: Flooring: Luxury Vinyl Plank
- Level: First
- Dimensions: 12 x 13
Family room
- Description: Flooring: Luxury Vinyl Plank
- Level: First
- Dimensions: 14 x 15
Other
- Description: 2 sinks,Flooring: Luxury Vinyl Plank
- Level: First
Other
- Description: Tub/Shower,Flooring: Luxury Vinyl Plank
- Level: Second
Half bath
- Description: Flooring: Luxury Vinyl Plank
- Level: First
Kitchen
- Description: Breakfast bar and Island,Flooring: Luxury Vinyl Plank
- Level: First
- Dimensions: 12 x 13
Heating
- Forced Air
Cooling
- Central Air, Heat Pump
Appliances
- Included: Dishwasher, Microwave, Oven, Range, Refrigerator, Water Softener
- Laundry: Main Level, Laundry Room
Features
- Breakfast Bar, Ceiling Fan(s), Eat-in Kitchen, Home Office, Kitchen Island, Bath in Primary Bedroom, Main Level Primary, Mud Room, Open Floorplan, Pantry, Storage, Utility Room, Walk-In Closet(s), Window Treatments
- Windows: Blinds
- Basement: Crawl Space
- Number of fireplaces: 1
- Fireplace features: Wood Burning
Interior area
- Total structure area: 2,535
- Total interior livable area: 2,535 sqft
- Finished area above ground: 2,535
- Finished area below ground: 0
Property
Parking
- Total spaces: 2
- Parking features: Detached, Garage
- Garage spaces: 2
- Has uncovered spaces: Yes
- Details: Off Street
Features
- Levels: One and One Half,Two
- Stories: 2
- Patio & porch: Deck
- Exterior features: Deck, Landscaping, Paved Driveway
- Has view: Yes
- View description: Park/Greenbelt, Panoramic, Scenic
Lot
- Size: 1 Acres
- Features: Wooded
Details
- Additional structures: Garage(s)
- Parcel number: 311013100011000005
- Zoning: Residential
- Zoning description: Residential
- Special conditions: Relocation
Construction
Type & style
- Home type: SingleFamily
- Architectural style: One and One Half Story,Two Story
- Property subtype: Single Family Residence
Materials
- Vinyl Siding
- Foundation: Crawlspace
Condition
- Resale
- New construction: No
- Year built: 1995
Details
- Warranty included: Yes
Utilities & green energy
- Sewer: Septic Tank
- Water: Connected, Public
Community & neighborhood
Location
- Region: Corydon
Other
Other facts
- Listing terms: Conventional,FHA,VA Loan
- Road surface type: Paved
Price history
| Date | Event | Price |
|---|---|---|
| 11/4/2024 | Listing removed | $380,000$150/sqft |
Source: | ||
| 10/8/2024 | Listed for sale | $380,000$150/sqft |
Source: | ||
| 9/30/2024 | Listing removed | $380,000$150/sqft |
Source: | ||
| 8/19/2024 | Pending sale | $380,000$150/sqft |
Source: | ||
| 7/26/2024 | Listed for sale | $380,000$150/sqft |
Source: | ||
Public tax history
| Year | Property taxes | Tax assessment |
|---|---|---|
| 2024 | $2,007 +31.5% | $327,000 +0.3% |
| 2023 | $1,527 +5.7% | $325,900 +27% |
| 2022 | $1,444 -17.3% | $256,700 +12.5% |
Find assessor info on the county website
Neighborhood: 47112
Nearby schools
GreatSchools rating
- 6/10Lanesville Elementary SchoolGrades: K-6Distance: 2.3 mi
- 7/10Lanesville Jr-Sr High SchoolGrades: 7-12Distance: 2.3 mi

Get pre-qualified for a loan
At Zillow Home Loans, we can pre-qualify you in as little as 5 minutes with no impact to your credit score.An equal housing lender. NMLS #10287.

