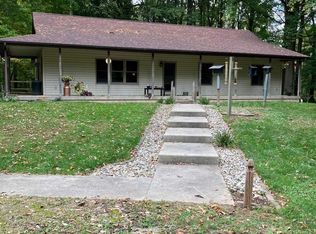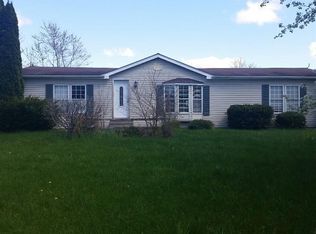One of a kind property! This stunning piece offers 29 partially wooded acres along with a fully stocked spring fed pond. Nature lovers will enjoy the active wildlife, groomed trails throughout the woods, fruit trees and berries abound. This charming open concept home has 3 bedroom, 3 bath, along with a walk-out finished basement. Many updates have been done, including a new roof, new double septic system, and new flooring. A master suite is on the main level, along with a first floor laundry and an updated kitchen makes it move in ready! This great property also has a heated shop in the pole barn, a horse barn and pool shed. Taxes are low utilizing the Wildlife Protection classification. The inground pool has a key operated locking cover. Call for your private tour on this magnificent property today!
This property is off market, which means it's not currently listed for sale or rent on Zillow. This may be different from what's available on other websites or public sources.

