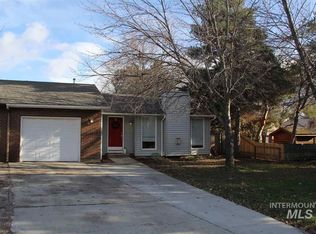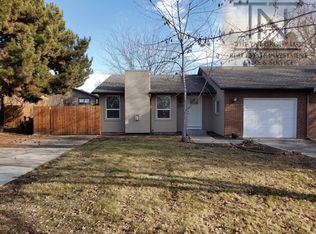Sold
Price Unknown
5240 N Five Mile Rd, Boise, ID 83713
2beds
2baths
1,088sqft
Townhouse
Built in 1979
4,791.6 Square Feet Lot
$339,800 Zestimate®
$--/sqft
$1,642 Estimated rent
Home value
$339,800
$316,000 - $364,000
$1,642/mo
Zestimate® history
Loading...
Owner options
Explore your selling options
What's special
This recently updated two-bedroom, two-bathroom townhouse is a perfect opportunity for a rental, Airbnb, or first-time homeowner. Featuring stylish LVP & Tile flooring throughout, the home offers a modern, low-maintenance design. The spacious living room includes a cozy gas fireplace, creating a warm and inviting atmosphere. The kitchen is equipped with Stainless steel appliances and ample counter space. Enjoy the private outdoor patio, ideal for relaxing or entertaining. With no HOA or CC&Rs, you have the freedom to make this home your own. You will have on and off street parking as well. Conveniently located near shopping, dining, and major transportation routes, this townhouse provides both comfort and accessibility. Don't miss this opportunity! Come see this beauty this weekend at our open house. Saturday 3/15 1pm-3pm & Sunday 3/16 12-2pm
Zillow last checked: 8 hours ago
Listing updated: May 01, 2025 at 01:58pm
Listed by:
Katie Puaauli 208-412-6774,
JPAR Live Local,
Morgan Hoffman 208-794-5948,
JPAR Live Local
Bought with:
Greg Davis
Rise Realty, LLC
Source: IMLS,MLS#: 98939071
Facts & features
Interior
Bedrooms & bathrooms
- Bedrooms: 2
- Bathrooms: 2
- Main level bathrooms: 2
- Main level bedrooms: 2
Primary bedroom
- Level: Main
- Area: 156
- Dimensions: 13 x 12
Bedroom 2
- Level: Main
- Area: 120
- Dimensions: 12 x 10
Kitchen
- Level: Main
- Area: 100
- Dimensions: 10 x 10
Living room
- Level: Main
- Area: 210
- Dimensions: 15 x 14
Heating
- Forced Air, Natural Gas
Cooling
- Central Air
Appliances
- Included: Gas Water Heater, Dishwasher, Microwave, Oven/Range Freestanding
Features
- Bath-Master, Bed-Master Main Level, Double Vanity, Breakfast Bar, Kitchen Island, Laminate Counters, Number of Baths Main Level: 2
- Flooring: Tile, Carpet
- Has basement: No
- Has fireplace: Yes
- Fireplace features: Gas, Insert
Interior area
- Total structure area: 1,088
- Total interior livable area: 1,088 sqft
- Finished area above ground: 1,088
- Finished area below ground: 0
Property
Parking
- Total spaces: 1
- Parking features: Attached, Driveway
- Attached garage spaces: 1
- Has uncovered spaces: Yes
- Details: Garage: 21X13
Features
- Levels: One
- Fencing: Full,Wood
Lot
- Size: 4,791 sqft
- Features: Sm Lot 5999 SF, Near Public Transit, Garden, Irrigation Available, Chickens, Full Sprinkler System, Pressurized Irrigation Sprinkler System, Irrigation Sprinkler System
Details
- Parcel number: R1333160040
- Lease amount: $0
- Zoning: City of Boise R-2
Construction
Type & style
- Home type: Townhouse
- Property subtype: Townhouse
Materials
- Brick, Concrete, Metal Siding, Vinyl Siding
- Foundation: Crawl Space
- Roof: Architectural Style
Condition
- Year built: 1979
Utilities & green energy
- Water: Public
- Utilities for property: Sewer Connected, Cable Connected, Broadband Internet
Community & neighborhood
Location
- Region: Boise
- Subdivision: Cedarhollow Twh
Other
Other facts
- Listing terms: Cash,Conventional,FHA,VA Loan
- Ownership: Fee Simple,Fractional Ownership: No
- Road surface type: Paved
Price history
Price history is unavailable.
Public tax history
| Year | Property taxes | Tax assessment |
|---|---|---|
| 2025 | $944 -4.1% | $284,900 +6.4% |
| 2024 | $985 -20.9% | $267,800 +0.5% |
| 2023 | $1,246 +14.4% | $266,500 -13.9% |
Find assessor info on the county website
Neighborhood: West Valley
Nearby schools
GreatSchools rating
- 7/10Joplin Elementary SchoolGrades: PK-5Distance: 0.9 mi
- 9/10Lowell Scott Middle SchoolGrades: 6-8Distance: 1.9 mi
- 8/10Centennial High SchoolGrades: 9-12Distance: 1.1 mi
Schools provided by the listing agent
- Elementary: Joplin
- Middle: Lowell Scott Middle
- High: Centennial
- District: West Ada School District
Source: IMLS. This data may not be complete. We recommend contacting the local school district to confirm school assignments for this home.

