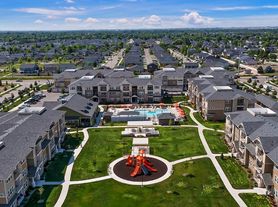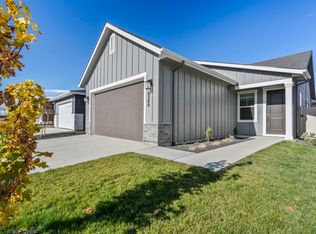Available 11/1/2025. Beautifully maintained newer home in the Ventana neighborhood offers a split bedroom plan. community pool, and many parks and paths within the neighborhood. Close to Eagle Island State Park. Easy access to Shopping, Costco, Winco, and Target. Great schools - Prospect Elementary, Heritage Middle School, Rocky Mountain HS. Spacious kitchen with granite counters, new fridge, gas stove/oven, nice sized pantry and large island with eating bar/new gourmet faucet overlooking a spacious vaulted living room with gas fireplace. Adjacent dining room is surrounded in natural light. Fresh paint, new blinds and rods, new gourmet kitchen faucet. Watch the birds out the numerous light filled windows that view a big private fenced backyard. French doors to a covered patio off the dining room and off the primary bedroom are perfect for both morning and evening times to step outside and enjoy a peaceful lot set back from busy streets. The primary closet has plenty of room for all 4 seasons of your wardrobe. There is a 4 foot shower with seat plus step-in jetted tub. Washer and dryer hook-up in inside laundry. Please read income/credit criteria in lease description part of description. Landlord may consider a small dog, but it is subject to individual evaluation and approval. NO CATS.
Available 11/1/2025.
Deposit amount can vary depending on individual credit screening/findings. The depisit amount shown is the minimum. Tenant financial criteria: Income requirements - 3 times rent. Credit score 685+ (Landlord reserves the right to approve exceptions to the criteria with additional deposit amounts.) Lease is thru 4/30/2026 with possibility to renew for 1 year.
House for rent
$2,395/mo
5240 N Diamond Creek Ave, Meridian, ID 83646
3beds
1,600sqft
Price may not include required fees and charges.
Single family residence
Available Sat Nov 1 2025
No pets
Central air
Hookups laundry
Attached garage parking
Forced air
What's special
Gas fireplaceSplit bedroom planCommunity poolNumerous light filled windowsInside laundryPrivate fenced backyardSpacious kitchen
- 12 days |
- -- |
- -- |
Travel times
Renting now? Get $1,000 closer to owning
Unlock a $400 renter bonus, plus up to a $600 savings match when you open a Foyer+ account.
Offers by Foyer; terms for both apply. Details on landing page.
Facts & features
Interior
Bedrooms & bathrooms
- Bedrooms: 3
- Bathrooms: 2
- Full bathrooms: 2
Heating
- Forced Air
Cooling
- Central Air
Appliances
- Included: Dishwasher, Microwave, Oven, Refrigerator, WD Hookup
- Laundry: Hookups
Features
- WD Hookup
- Flooring: Carpet, Hardwood, Tile
Interior area
- Total interior livable area: 1,600 sqft
Property
Parking
- Parking features: Attached, Off Street
- Has attached garage: Yes
- Details: Contact manager
Features
- Patio & porch: Patio
- Exterior features: 1 story, 4' Shower Stall with seat, ADA Walk-in Tub, Community Pool/clubhouse, Fenced, Heating system: Forced Air, Lawn, Multiple parks/paths, Outstanding Schools
- Has private pool: Yes
Details
- Parcel number: R9005720700
Construction
Type & style
- Home type: SingleFamily
- Property subtype: Single Family Residence
Community & HOA
HOA
- Amenities included: Pool
Location
- Region: Meridian
Financial & listing details
- Lease term: 1 Year
Price history
| Date | Event | Price |
|---|---|---|
| 9/30/2025 | Listed for rent | $2,395+4.1%$1/sqft |
Source: Zillow Rentals | ||
| 3/19/2025 | Listing removed | $2,300$1/sqft |
Source: Zillow Rentals | ||
| 3/13/2025 | Price change | $2,300+0.2%$1/sqft |
Source: Zillow Rentals | ||
| 2/24/2025 | Price change | $2,295-8%$1/sqft |
Source: Zillow Rentals | ||
| 2/17/2025 | Price change | $2,495+8.7%$2/sqft |
Source: Zillow Rentals | ||

