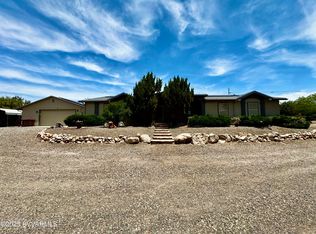Sold for $325,000
$325,000
5240 N Dave Wingfield Rd, Rimrock, AZ 86335
4beds
2,090sqft
Manufactured Home
Built in 2001
0.79 Acres Lot
$323,800 Zestimate®
$156/sqft
$1,984 Estimated rent
Home value
$323,800
$285,000 - $369,000
$1,984/mo
Zestimate® history
Loading...
Owner options
Explore your selling options
What's special
Back on the Market! What's Makes This Property Special: Huge Master Suite - Soaking Tub - Mountain Views - Covered Deck - Covered Parking - Location, Close to Shopping and Freeway. Nestled on just under an acre of property, enjoy the 180 degree mountain views from the covered deck of this charming, manufactured home. The property boasts 4 bedrooms, 3 bathrooms. Split bedroom plan, a huge Master suite complete with a spacious walk-thru/walk-in closet along with his and her en-suites and a soaking tub. The kitchen is open and bright, features a center island, and two breakfast bars. RO Filtration system and water softener. Large laundry room, includes a brand new washer, dryer with a stand- alone freezer. Plenty of space for RV parking, 2 car carport, plus a storage shed of outdoor space. Graveled and partially landscaped, ready to utilize and design however you wish. This home has so much to offer, both inside and out! Very close to town shopping and restaurants within walking distance. Motivated seller, so bring your offers! Seller is the personal representative of the Estate of Dennis Hinkley. The sale of this property is subject to probate court approval, resulting in a slightly longer escrow period.
Zillow last checked: 8 hours ago
Listing updated: October 20, 2025 at 02:09pm
Listed by:
Cami Goucher 330-419-1832,
Coldwell Banker Realty
Bought with:
Devin Johnston, SA626326000
Russ Lyon Sotheby's International Realty
Source: ARMLS,MLS#: 535396

Facts & features
Interior
Bedrooms & bathrooms
- Bedrooms: 4
- Bathrooms: 3
- Full bathrooms: 3
Heating
- Electric
Cooling
- Ceiling Fan(s)
Features
- Eat-in Kitchen, Breakfast Bar, Vaulted Ceiling(s), Kitchen Island, Full Bth Master Bdrm, Separate Shwr & Tub
- Flooring: Carpet, Laminate
- Windows: Double Pane Windows
- Has basement: No
- Has fireplace: No
- Fireplace features: None
Interior area
- Total structure area: 2,090
- Total interior livable area: 2,090 sqft
Property
Lot
- Size: 0.79 Acres
Details
- Parcel number: 40524017e
Construction
Type & style
- Home type: MobileManufactured
- Property subtype: Manufactured Home
Materials
- Wood Frame
- Roof: Composition
Condition
- Year built: 2001
Utilities & green energy
- Sewer: Septic Tank
- Water: Shared Well
Community & neighborhood
Location
- Region: Rimrock
- Subdivision: Under 5 Acres
HOA & financial
HOA
- Has HOA: No
Other
Other facts
- Listing terms: Cash
Price history
| Date | Event | Price |
|---|---|---|
| 10/28/2024 | Sold | $325,000-4.4%$156/sqft |
Source: | ||
| 9/4/2024 | Pending sale | $339,900$163/sqft |
Source: | ||
| 7/24/2024 | Price change | $339,900-2.9%$163/sqft |
Source: | ||
| 7/3/2024 | Price change | $349,900-1.6%$167/sqft |
Source: | ||
| 5/29/2024 | Listed for sale | $355,500$170/sqft |
Source: | ||
Public tax history
| Year | Property taxes | Tax assessment |
|---|---|---|
| 2025 | $747 +3.7% | $8,145 +5% |
| 2024 | $720 -13.7% | $7,757 -30% |
| 2023 | $834 +4.1% | $11,081 -4.8% |
Find assessor info on the county website
Neighborhood: 86335
Nearby schools
GreatSchools rating
- 5/10Beaver Creek SchoolGrades: PK-8Distance: 1.6 mi
