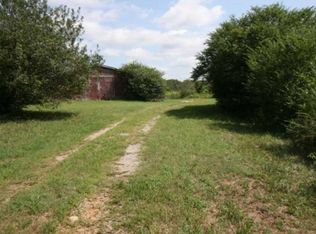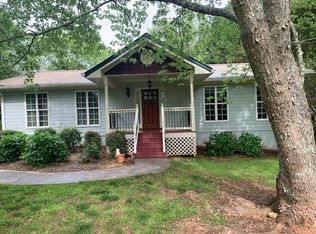Welcome home to the fabulous piece of serenity that meets at the corner of Milton & Cumming with Forsyth county taxes. This home is so bright & inviting and has the most breathtaking views. The kitchen is gorgeous, complete w/pantry and built in wine frig. Wait until you see the extra large capacity built in refrigerator! The upstairs boasts 4 huge guest rooms, massive closet space, a relaxing master suite, & new carpet that is less than a year old. Newer roof 2015. Another item to check off your "must have" list would be the basement completely finished in 2017 adding an additional bdrm, sitting room, an incredible kitchen & new windows, and with a private side entrance for easy access. The salt water pool has a custom cover for the winter months and is maintained/serviced monthly by a professional company. The beauty that surrounds the pool was enhanced in 2018 by extending the deck and professionally designed landscaping and fence. Your property line extends past the second fence to the creek where possibilities are endless. The pool pump and liner was replaced in 2018 and the under decking was added at the same time. The three car garages all have new door openers; a new HVAC system for the basement installed 2018 and the other units are serviced twice a year by Shumate with no issues to report; the entire home was painted 2017; the septic was pumped, serviced and new leach lines installed 2016; the home was fully encapsulated 2019 and a termite system installed with bond in place. This truly is such an amazing piece of property and it's hard to believe something like this exists so close to everything. Come and see for yourself why this is your new place to call home.
This property is off market, which means it's not currently listed for sale or rent on Zillow. This may be different from what's available on other websites or public sources.

