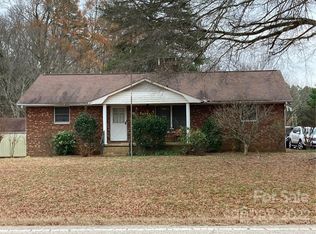Closed
$451,000
5240 Gold Hill Rd, Concord, NC 28025
3beds
2,135sqft
Single Family Residence
Built in 1952
6 Acres Lot
$500,300 Zestimate®
$211/sqft
$2,215 Estimated rent
Home value
$500,300
$470,000 - $540,000
$2,215/mo
Zestimate® history
Loading...
Owner options
Explore your selling options
What's special
3BR, 2BA home located on over 5 acres for less than $400,000! This rural location offers the privacy and quietness of the country yet 15 minutes to I-85. The home has beautiful hardwood flooring, kitchen cabinetry hand built by the owner from hackberry trees from the property, a basement with 1741 square feet that is completely floored and perfect for storage, a shed and more! With a large living room and a family room, this home allows for families to grow and play. NO HOA, NO city taxes and located in the Mount Pleasant School district, this home is a gem! A fuel tank is located on the property and according to the seller was pumped when heat pump was installed in 2018. Oven does not work but the cooktop does work. Home to be sold as-is. MULTIPLE OFFERS HAVE BEEN RECEIVED. PLEASE SUBMIT ALL OFFERS BY SUNDAY, JUNE 11TH AT 12PM.
Zillow last checked: 8 hours ago
Listing updated: July 05, 2023 at 06:01am
Listing Provided by:
Vanessa Miles vanessa.miles@allentate.com,
Howard Hanna Allen Tate Concord
Bought with:
Katrina Rockel
Keller Williams Lake Norman
Source: Canopy MLS as distributed by MLS GRID,MLS#: 4038997
Facts & features
Interior
Bedrooms & bathrooms
- Bedrooms: 3
- Bathrooms: 2
- Full bathrooms: 2
- Main level bedrooms: 3
Bedroom s
- Level: Main
- Area: 205.56 Square Feet
- Dimensions: 18' 0" X 11' 5"
Bedroom s
- Level: Main
- Area: 136.62 Square Feet
- Dimensions: 12' 5" X 11' 0"
Bedroom s
- Level: Main
- Area: 174.46 Square Feet
- Dimensions: 13' 5" X 13' 0"
Bathroom full
- Level: Main
- Area: 48 Square Feet
- Dimensions: 8' 0" X 6' 0"
Bathroom full
- Level: Main
- Area: 56.52 Square Feet
- Dimensions: 6' 0" X 9' 5"
Basement
- Level: Basement
- Area: 1730.22 Square Feet
- Dimensions: 56' 7" X 30' 7"
Dining room
- Level: Main
- Area: 137.04 Square Feet
- Dimensions: 12' 0" X 11' 5"
Family room
- Level: Main
- Area: 243.88 Square Feet
- Dimensions: 17' 5" X 14' 0"
Kitchen
- Level: Main
- Area: 191.52 Square Feet
- Dimensions: 12' 5" X 15' 5"
Living room
- Level: Main
- Area: 330.3 Square Feet
- Dimensions: 21' 5" X 15' 5"
Heating
- Heat Pump
Cooling
- Central Air
Appliances
- Included: Dishwasher, Dryer, Electric Range, Electric Water Heater
- Laundry: Laundry Room
Features
- Flooring: Carpet, Vinyl, Wood
- Doors: Screen Door(s)
- Basement: Basement Garage Door
Interior area
- Total structure area: 2,135
- Total interior livable area: 2,135 sqft
- Finished area above ground: 2,135
- Finished area below ground: 0
Property
Parking
- Total spaces: 2
- Parking features: Circular Driveway, Driveway, Attached Garage, Garage Door Opener, Garage Faces Side, Garage on Main Level
- Attached garage spaces: 2
- Has uncovered spaces: Yes
Features
- Levels: One
- Stories: 1
Lot
- Size: 6 Acres
- Features: Green Area, Level, Private, Wooded
Details
- Additional structures: Shed(s)
- Parcel number: 56526359510000
- Zoning: AO
- Special conditions: Standard
- Other equipment: Fuel Tank(s)
Construction
Type & style
- Home type: SingleFamily
- Architectural style: Ranch
- Property subtype: Single Family Residence
Materials
- Vinyl
Condition
- New construction: No
- Year built: 1952
Utilities & green energy
- Sewer: Septic Installed
- Water: Well
Community & neighborhood
Location
- Region: Concord
- Subdivision: none
Other
Other facts
- Listing terms: Cash,Conventional
- Road surface type: Gravel, Paved
Price history
| Date | Event | Price |
|---|---|---|
| 6/30/2023 | Sold | $451,000+13%$211/sqft |
Source: | ||
| 6/9/2023 | Listed for sale | $399,000$187/sqft |
Source: | ||
Public tax history
| Year | Property taxes | Tax assessment |
|---|---|---|
| 2024 | $2,935 +35% | $434,230 +71.7% |
| 2023 | $2,175 +3.9% | $252,870 |
| 2022 | $2,094 | $252,870 |
Find assessor info on the county website
Neighborhood: 28025
Nearby schools
GreatSchools rating
- 7/10Mount Pleasant ElementaryGrades: K-5Distance: 4.2 mi
- 4/10Mount Pleasant MiddleGrades: 6-8Distance: 3.1 mi
- 4/10Mount Pleasant HighGrades: 9-12Distance: 3.3 mi
Schools provided by the listing agent
- Elementary: Mount Pleasant
- Middle: Mount Pleasant
- High: Mount Pleasant
Source: Canopy MLS as distributed by MLS GRID. This data may not be complete. We recommend contacting the local school district to confirm school assignments for this home.
Get a cash offer in 3 minutes
Find out how much your home could sell for in as little as 3 minutes with a no-obligation cash offer.
Estimated market value$500,300
Get a cash offer in 3 minutes
Find out how much your home could sell for in as little as 3 minutes with a no-obligation cash offer.
Estimated market value
$500,300
