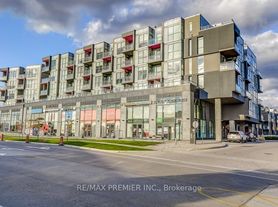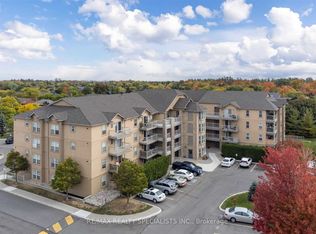** OPEN 24/7 - CALL NOW **
1 Bedroom + Den, 1 Bathroom, Near Parks, Public Transportation, Bus Stops, Schools, Shopping Malls, Grocery Stores, Restaurants, Bars and Sports Clubs. The unit also has an Upgraded Kitchen, Stone / Quartz / Granite Countertops, Hardwood Floors, Upgraded Bathrooms, and Tons of Natural Light.
ADDRESS AND INTERSECTION:
B215-5240 Dundas Street, Burlington, Ontario, L7L 0J6
PRICE AND SPECIAL OFFERS:
$2,400.00 (1 Parking Spot Available)
Enjoy Special Offers From Our Partners: Rogers, Telus, Bell, Apollo Insurance, The Brick
UNIT FEATURES:
1 Bedroom + Den | 1 Bathroom
- Newly Renovated Condominium
- Upgraded Kitchen
- Stone / Quartz / Granite Countertops
- Hardwood Floors
- Upgraded Bathrooms
- Closets
- Upgraded Back Splash
- Lawn and Snow Removal: Included
- Tons of Natural Light
BUILDING AMENITIES:
- Party Room
- Rooftop Patio
- Indoor Pool
- Sauna
** OPEN 24/7 - CALL NOW **
READY FOR YOU:
Your new home will be spotlessly clean before move-in!
Apartment for rent
C$2,400/mo
5240 Dundas St #B215, Burlington, ON L7L 0J6
1beds
900sqft
Price may not include required fees and charges.
Apartment
Available now
Cats, dogs OK
In unit laundry
Attached garage parking
What's special
Upgraded kitchenHardwood floorsUpgraded bathroomsTons of natural light
- 12 days |
- -- |
- -- |
Travel times
Looking to buy when your lease ends?
Consider a first-time homebuyer savings account designed to grow your down payment with up to a 6% match & a competitive APY.
Facts & features
Interior
Bedrooms & bathrooms
- Bedrooms: 1
- Bathrooms: 1
- Full bathrooms: 1
Appliances
- Included: Dryer, Oven, Refrigerator, Washer
- Laundry: In Unit
Interior area
- Total interior livable area: 900 sqft
Property
Parking
- Parking features: Attached
- Has attached garage: Yes
- Details: Contact manager
Accessibility
- Accessibility features: Disabled access
Features
- Exterior features: Bicycle storage, Natural Sunlight
Details
- Parcel number: 259830571
Construction
Type & style
- Home type: Apartment
- Property subtype: Apartment
Building
Management
- Pets allowed: Yes
Community & HOA
Location
- Region: Burlington
Financial & listing details
- Lease term: 1 Year
Price history
| Date | Event | Price |
|---|---|---|
| 11/6/2025 | Listed for rent | C$2,400C$3/sqft |
Source: Zillow Rentals | ||
| 1/31/2025 | Listed for sale | C$498,880C$554/sqft |
Source: | ||

