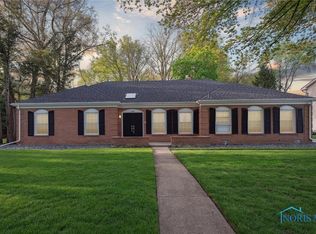Sold for $379,000
$379,000
5240 Coldstream Rd, Toledo, OH 43623
4beds
3,123sqft
Single Family Residence
Built in 1969
0.33 Acres Lot
$398,400 Zestimate®
$121/sqft
$2,822 Estimated rent
Home value
$398,400
$374,000 - $422,000
$2,822/mo
Zestimate® history
Loading...
Owner options
Explore your selling options
What's special
WELL MAINTAINED HOME IN COREY MEADOWS. OPEN GOURMET KITCHEN BIG ENOUGH FOR LAVISH ENTERTAINING, MANY CUSTOMCABINTRY. BRAND NEW DOWN DRAFT GAS COOKTOP. LARGE EATING AREA OVERLOOKING THE PRIVATE BACKYARD WITH INGROUNDHEATED POOL & PATIO AREA. GENEROUS SIZE BEDROOMS PLUS A FEW BONUS AREAS. THE PRIMARY BEDROOM INCLUDES A LARGE PRIVATE DRESSING/SITTING ROOM. 1ST FLOOR DEN HAS BUILT IN BOOKCASES. MANY CLOSETS & STORAGE AREAS. FINISHED BASEMENT. UPDATES INCLUDE WINDOWS, GARAGE DOOR, PATIO DOOR, NEW POOL HEATER. POOL RESURFACED, 2 NEW DRIVEWAYS, NEW LAWN SPRINKLER UNIT.
Zillow last checked: 8 hours ago
Listing updated: October 13, 2025 at 11:42pm
Listed by:
Teresa Felske 419-467-0158,
The Danberry Co
Bought with:
Tammy A. Frye, 0000431270
RE/MAX Preferred Associates
Source: NORIS,MLS#: 6100948
Facts & features
Interior
Bedrooms & bathrooms
- Bedrooms: 4
- Bathrooms: 3
- Full bathrooms: 2
- 1/2 bathrooms: 1
Primary bedroom
- Level: Upper
- Dimensions: 33 x 14
Bedroom 2
- Level: Upper
- Dimensions: 24 x 14
Bedroom 3
- Level: Upper
- Dimensions: 14 x 12
Bedroom 4
- Level: Upper
- Dimensions: 13 x 13
Den
- Level: Main
- Dimensions: 13 x 12
Dining room
- Level: Main
- Dimensions: 12 x 11
Family room
- Level: Main
- Dimensions: 17 x 15
Game room
- Level: Lower
- Dimensions: 22 x 22
Kitchen
- Level: Main
- Dimensions: 24 x 22
Living room
- Level: Main
- Dimensions: 23 x 14
Heating
- Forced Air, Natural Gas
Cooling
- Central Air
Appliances
- Included: Dishwasher, Microwave, Water Heater, Disposal, Dryer, Gas Range Connection, Refrigerator, Washer
- Laundry: Gas Dryer Hookup
Features
- Primary Bathroom
- Flooring: Carpet, Tile, Wood
- Basement: Partial
- Has fireplace: Yes
- Fireplace features: Family Room, Gas, Living Room
Interior area
- Total structure area: 3,123
- Total interior livable area: 3,123 sqft
Property
Parking
- Total spaces: 2.5
- Parking features: Asphalt, Attached Garage, Driveway, Garage Door Opener
- Garage spaces: 2.5
- Has uncovered spaces: Yes
Features
- Patio & porch: Patio
- Pool features: In Ground
Lot
- Size: 0.33 Acres
- Dimensions: 105x135
- Features: Corner Lot
Details
- Additional structures: Shed(s)
- Parcel number: 7884194
- Zoning: RES
Construction
Type & style
- Home type: SingleFamily
- Architectural style: Traditional
- Property subtype: Single Family Residence
Materials
- Aluminum Siding, Brick, Steel Siding
- Roof: Shingle
Condition
- Year built: 1969
Utilities & green energy
- Electric: Circuit Breakers
- Sewer: Sanitary Sewer
- Water: Public
Community & neighborhood
Location
- Region: Toledo
- Subdivision: Corey Meadows
Other
Other facts
- Listing terms: Cash,Conventional,FHA,VA Loan
Price history
| Date | Event | Price |
|---|---|---|
| 6/30/2023 | Sold | $379,000$121/sqft |
Source: NORIS #6100948 Report a problem | ||
| 6/5/2023 | Pending sale | $379,000$121/sqft |
Source: NORIS #6100948 Report a problem | ||
| 5/31/2023 | Price change | $379,000-2.6%$121/sqft |
Source: NORIS #6100948 Report a problem | ||
| 5/1/2023 | Listed for sale | $389,000+72.9%$125/sqft |
Source: NORIS #6100948 Report a problem | ||
| 10/20/1997 | Sold | $225,000$72/sqft |
Source: Public Record Report a problem | ||
Public tax history
| Year | Property taxes | Tax assessment |
|---|---|---|
| 2024 | $8,637 +34.9% | $134,295 +57.6% |
| 2023 | $6,400 0% | $85,190 |
| 2022 | $6,403 -2.4% | $85,190 |
Find assessor info on the county website
Neighborhood: 43623
Nearby schools
GreatSchools rating
- 7/10Whiteford Elementary SchoolGrades: PK-5Distance: 0.4 mi
- 5/10Sylvania Arbor Hills Junior High SchoolGrades: 6-8Distance: 0.5 mi
- 9/10Sylvania Northview High SchoolGrades: 9-12Distance: 2.2 mi
Schools provided by the listing agent
- Elementary: Whiteford
- High: Northview
Source: NORIS. This data may not be complete. We recommend contacting the local school district to confirm school assignments for this home.
Get pre-qualified for a loan
At Zillow Home Loans, we can pre-qualify you in as little as 5 minutes with no impact to your credit score.An equal housing lender. NMLS #10287.
Sell for more on Zillow
Get a Zillow Showcase℠ listing at no additional cost and you could sell for .
$398,400
2% more+$7,968
With Zillow Showcase(estimated)$406,368
