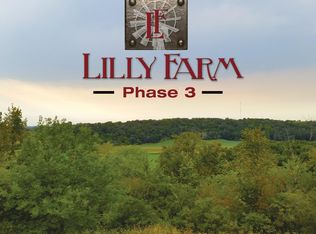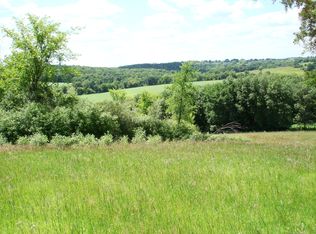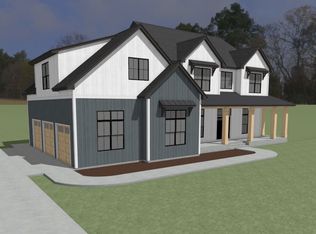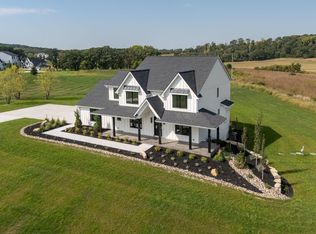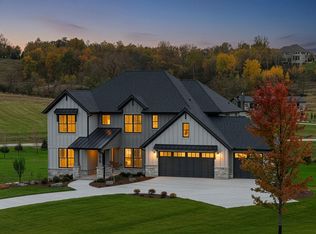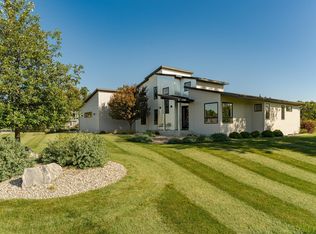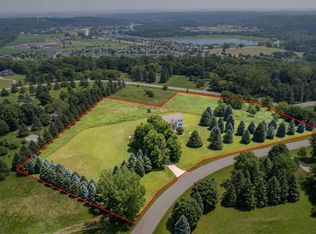This exceptional 6-bedroom, 6-bathroom custom home, built in 2023, offers 5792 square feet of thoughtfully designed living space on 2.2 acres in one of Rochester’s most desirable subdivisions, Lilly Farms. The main floor features a flexible office space with two story high ceilings that can also serve as a bedroom, complete with an attached 3/4 ensuite bathroom. The gourmet kitchen is a chef’s dream, enhanced by an over the top butler’s pantry equipped with a wine/beer fridge and ice maker. Step outside to the screened-in porch with overhead heaters, an outdoor kitchen, a plumbed gas line for a fire pit, and wiring for a hot tub beneath the covered patio. The lower level is designed for entertainment and relaxation, featuring a steam shower, a golf simulator, and a wet bar. Additional highlights include an oversized heated 3-car garage, two convenient laundry rooms, and a superior wall foundation for lasting durability and efficiency. Every detail reflects the exceptional craftsmanship of this custom built home. Don't miss your chance to own this luxurious
property—schedule your private tour today!
Active
$1,850,000
5240 8th St SW, Rochester, MN 55902
6beds
5,792sqft
Est.:
Single Family Residence
Built in 2022
2.22 Acres Lot
$-- Zestimate®
$319/sqft
$-- HOA
What's special
- 347 days |
- 627 |
- 23 |
Zillow last checked: 8 hours ago
Listing updated: January 13, 2026 at 06:32am
Listed by:
Lee Fleming 507-261-0072,
Edina Realty, Inc.
Source: NorthstarMLS as distributed by MLS GRID,MLS#: 6631967
Tour with a local agent
Facts & features
Interior
Bedrooms & bathrooms
- Bedrooms: 6
- Bathrooms: 6
- Full bathrooms: 2
- 3/4 bathrooms: 3
- 1/2 bathrooms: 1
Bedroom
- Level: Upper
- Area: 272 Square Feet
- Dimensions: 16x17
Bedroom 2
- Level: Upper
- Area: 168 Square Feet
- Dimensions: 12x14
Bedroom 3
- Level: Upper
- Area: 144 Square Feet
- Dimensions: 12x12
Bedroom 4
- Level: Upper
- Area: 168 Square Feet
- Dimensions: 12x14
Bedroom 5
- Level: Lower
Bedroom 6
- Level: Lower
- Area: 165 Square Feet
- Dimensions: 15x11
Other
- Level: Lower
- Area: 342 Square Feet
- Dimensions: 18x19
Family room
- Level: Lower
- Area: 475 Square Feet
- Dimensions: 19x25
Informal dining room
- Level: Main
- Area: 72 Square Feet
- Dimensions: 9x8
Kitchen
- Level: Main
- Area: 342 Square Feet
- Dimensions: 18x19
Laundry
- Level: Main
- Area: 90 Square Feet
- Dimensions: 9x10
Laundry
- Level: Main
- Area: 88 Square Feet
- Dimensions: 8x11
Mud room
- Level: Main
- Area: 120 Square Feet
- Dimensions: 15x8
Office
- Level: Main
- Area: 96 Square Feet
- Dimensions: 12x8
Other
- Level: Main
- Area: 112 Square Feet
- Dimensions: 7x16
Heating
- Forced Air
Cooling
- Central Air
Appliances
- Included: Dishwasher, Disposal, Double Oven, Dryer, Exhaust Fan, Freezer, Microwave, Range, Refrigerator, Stainless Steel Appliance(s), Wall Oven, Washer, Wine Cooler
- Laundry: Laundry Room, Main Level, Upper Level
Features
- Basement: Egress Window(s),Finished,Full,ICFs (Insulated Concrete Forms),Storage Space
- Number of fireplaces: 1
- Fireplace features: Family Room, Gas
Interior area
- Total structure area: 5,792
- Total interior livable area: 5,792 sqft
- Finished area above ground: 4,050
- Finished area below ground: 1,742
Video & virtual tour
Property
Parking
- Total spaces: 3
- Parking features: Attached, Concrete, Heated Garage, Insulated Garage
- Attached garage spaces: 3
Accessibility
- Accessibility features: None
Features
- Levels: Two
- Stories: 2
- Patio & porch: Enclosed, Front Porch, Patio, Rear Porch, Screened
- Pool features: None
- Fencing: None
Lot
- Size: 2.22 Acres
- Features: Tree Coverage - Light
Details
- Foundation area: 1892
- Parcel number: 640641085287
- Zoning description: Residential-Single Family
Construction
Type & style
- Home type: SingleFamily
- Property subtype: Single Family Residence
Materials
- ICFs (Insulated Concrete Forms)
- Roof: Age 8 Years or Less
Condition
- New construction: No
- Year built: 2022
Utilities & green energy
- Gas: Natural Gas
- Sewer: Private Sewer, Septic System Compliant - Yes
- Water: Shared System, Well
Community & HOA
Community
- Subdivision: Lilly Farm 3rd
HOA
- Has HOA: No
Location
- Region: Rochester
Financial & listing details
- Price per square foot: $319/sqft
- Tax assessed value: $1,520,600
- Annual tax amount: $18,192
- Date on market: 2/10/2025
Estimated market value
Not available
Estimated sales range
Not available
Not available
Price history
Price history
| Date | Event | Price |
|---|---|---|
| 10/2/2025 | Price change | $1,850,000-3.9%$319/sqft |
Source: | ||
| 4/25/2025 | Price change | $1,925,000-3.8%$332/sqft |
Source: | ||
| 2/14/2025 | Listed for sale | $2,000,000+900%$345/sqft |
Source: | ||
| 12/13/2021 | Sold | $200,000$35/sqft |
Source: | ||
| 11/4/2021 | Pending sale | $200,000$35/sqft |
Source: | ||
Public tax history
Public tax history
| Year | Property taxes | Tax assessment |
|---|---|---|
| 2024 | $7,280 | $1,520,600 +114% |
| 2023 | -- | $710,500 +255.3% |
| 2022 | $1,042 +98.7% | $200,000 +152.8% |
Find assessor info on the county website
BuyAbility℠ payment
Est. payment
$11,485/mo
Principal & interest
$9172
Property taxes
$1665
Home insurance
$648
Climate risks
Neighborhood: 55902
Nearby schools
GreatSchools rating
- 7/10Bamber Valley Elementary SchoolGrades: PK-5Distance: 2.5 mi
- 5/10John Adams Middle SchoolGrades: 6-8Distance: 4.2 mi
- 9/10Mayo Senior High SchoolGrades: 8-12Distance: 4.8 mi
Schools provided by the listing agent
- Elementary: Bamber Valley
- Middle: John Adams
- High: Mayo
Source: NorthstarMLS as distributed by MLS GRID. This data may not be complete. We recommend contacting the local school district to confirm school assignments for this home.
