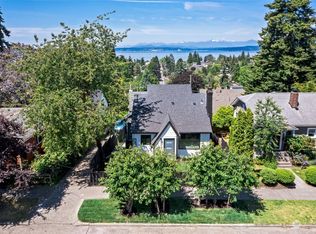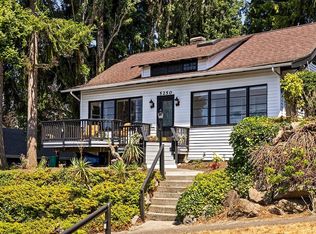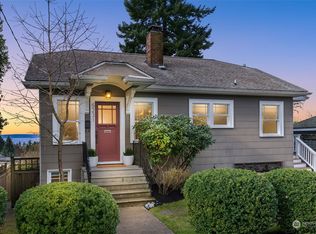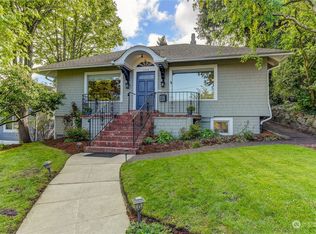Sold
Listed by:
Kian Pornour,
Windermere Real Estate Co.
Bought with: Windermere Real Estate Midtown
$1,400,000
5240 46th Avenue SW, Seattle, WA 98136
3beds
3,531sqft
Single Family Residence
Built in 1911
5,000.69 Square Feet Lot
$1,385,600 Zestimate®
$396/sqft
$4,838 Estimated rent
Home value
$1,385,600
$1.27M - $1.51M
$4,838/mo
Zestimate® history
Loading...
Owner options
Explore your selling options
What's special
Indulge in the timeless allure of this West Seattle gem. Step into your urban retreat adorned with expertly landscaped rockery, stone pathways, and lush raised beds. A welcoming enclosed heated porch beckons you inside the sun-filled main level boasting a cozy living and dining area ideal for gatherings. The chef's kitchen dazzles with upscale appliances, carrara marble countertops, and a breakfast bar. An elegant period bathroom adds charm. Upstairs, enjoy wide plank hardwood floors, a graceful master suite with Puget Sound vistas, and two additional bedrooms. The semi-finished lower level is perfect for an ADU or in-law suite. A multi level fenced yard is ideal for entertaining. Close to cafes, parks, and all the wonders of West Seattle.
Zillow last checked: 8 hours ago
Listing updated: June 02, 2025 at 04:01am
Listed by:
Kian Pornour,
Windermere Real Estate Co.
Bought with:
J. Vincent Decker, 2586
Windermere Real Estate Midtown
Source: NWMLS,MLS#: 2355919
Facts & features
Interior
Bedrooms & bathrooms
- Bedrooms: 3
- Bathrooms: 2
- Full bathrooms: 1
- 3/4 bathrooms: 1
- Main level bathrooms: 1
Bathroom full
- Level: Main
Bonus room
- Level: Main
Den office
- Level: Main
Dining room
- Level: Main
Entry hall
- Level: Main
Kitchen with eating space
- Level: Main
Living room
- Level: Main
Rec room
- Level: Lower
Utility room
- Level: Lower
Heating
- 90%+ High Efficiency, Forced Air, Electric, Natural Gas
Cooling
- None
Appliances
- Included: Dishwasher(s), Disposal, Dryer(s), Refrigerator(s), Stove(s)/Range(s), Washer(s), Garbage Disposal
Features
- Bath Off Primary, Dining Room
- Flooring: Ceramic Tile, Hardwood, Softwood
- Doors: French Doors
- Windows: Double Pane/Storm Window
- Basement: Partially Finished
- Has fireplace: No
Interior area
- Total structure area: 3,531
- Total interior livable area: 3,531 sqft
Property
Parking
- Parking features: None
Features
- Levels: Two
- Stories: 2
- Entry location: Main
- Patio & porch: Bath Off Primary, Ceramic Tile, Double Pane/Storm Window, Dining Room, French Doors
- Has view: Yes
- View description: Mountain(s), Sound, Territorial
- Has water view: Yes
- Water view: Sound
Lot
- Size: 5,000 sqft
- Features: Curbs, Paved, Sidewalk, Cable TV, Deck, Fenced-Fully, Gas Available, High Speed Internet
- Topography: Level,Partial Slope
- Residential vegetation: Garden Space
Details
- Parcel number: 7625700861
- Special conditions: Standard
Construction
Type & style
- Home type: SingleFamily
- Property subtype: Single Family Residence
Materials
- Metal/Vinyl
- Foundation: Poured Concrete
- Roof: Composition
Condition
- Year built: 1911
- Major remodel year: 1911
Utilities & green energy
- Electric: Company: City Light
- Sewer: Available, Sewer Connected, Company: Seattle Public Utilities
- Water: Public, Company: Seattle Public Utility
- Utilities for property: Xfinity, Xfinity
Community & neighborhood
Location
- Region: Seattle
- Subdivision: Seaview
Other
Other facts
- Listing terms: Cash Out,Conventional
- Cumulative days on market: 11 days
Price history
| Date | Event | Price |
|---|---|---|
| 5/2/2025 | Sold | $1,400,000-2.7%$396/sqft |
Source: | ||
| 4/19/2025 | Pending sale | $1,439,000$408/sqft |
Source: | ||
| 4/9/2025 | Listed for sale | $1,439,000+138.6%$408/sqft |
Source: | ||
| 5/13/2016 | Sold | $603,000+20.7%$171/sqft |
Source: | ||
| 4/12/2016 | Pending sale | $499,500$141/sqft |
Source: West Seattle #919007 | ||
Public tax history
| Year | Property taxes | Tax assessment |
|---|---|---|
| 2024 | $7,661 +7.6% | $758,000 +7.4% |
| 2023 | $7,123 +5.2% | $706,000 -5.7% |
| 2022 | $6,770 +9.6% | $749,000 +19.6% |
Find assessor info on the county website
Neighborhood: Seaview
Nearby schools
GreatSchools rating
- 9/10Fairmount Park ElementaryGrades: PK-5Distance: 0.5 mi
- 9/10Madison Middle SchoolGrades: 6-8Distance: 1.3 mi
- 7/10West Seattle High SchoolGrades: 9-12Distance: 1.5 mi
Schools provided by the listing agent
- Elementary: Seattle Public Sch
- Middle: Seattle Public Sch
- High: Seattle Public Sch
Source: NWMLS. This data may not be complete. We recommend contacting the local school district to confirm school assignments for this home.

Get pre-qualified for a loan
At Zillow Home Loans, we can pre-qualify you in as little as 5 minutes with no impact to your credit score.An equal housing lender. NMLS #10287.
Sell for more on Zillow
Get a free Zillow Showcase℠ listing and you could sell for .
$1,385,600
2% more+ $27,712
With Zillow Showcase(estimated)
$1,413,312


