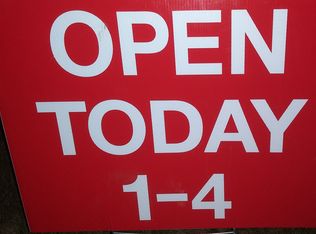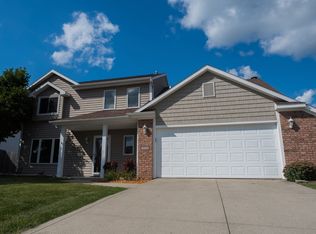Check out this Move-In Ready, Open Concept, Custom Built, Contemporary Style Home w/Dramatic Cathedral Ceilings, & Transom windows in Great Room! BRAND NEW Great Room Carpet 8/15/18. Very Open, Light & Bright! Custom silhouette blinds in Great Room & Kitchen. New Ceramic tile in kitchen, dining, laundry & half bath. Quality 6 panel doors throughout. Custom Oak Cabinetry in Kitchen that has open soffits for your decor. Plenty of Storage w/Walk-In Pantry, under stair walk-in closet, coat closet with plant shelf, closet in half bath & separate Laundry Room all located on the main level. Amazing Master Suite has Cathedral Ceilings, a Walk-In Closet, His & Hers sinks & hard surface countertops. This home is wired for CAT 5 & has a security system already installed. The oversized garage has a 4' Extension & parking for 5-6 cars on the concrete driveway!! You can Entertain your Family & Friends in the Fabulous Open floor plan or outside with a private rear yard that includes a Newer 6 ft Privacy Fence. The rear of the home overlooks a field, not neighbors!! All will enjoy the country feel of this subdivision, conveniently located just minutes from Fort Wayne International Airport and I-469.
This property is off market, which means it's not currently listed for sale or rent on Zillow. This may be different from what's available on other websites or public sources.


