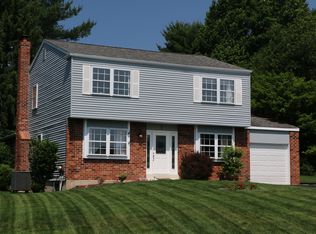Sold for $615,000
$615,000
524 Winthrop Rd, Collegeville, PA 19426
4beds
2,236sqft
Single Family Residence
Built in 1979
0.57 Acres Lot
$628,600 Zestimate®
$275/sqft
$3,327 Estimated rent
Home value
$628,600
$585,000 - $679,000
$3,327/mo
Zestimate® history
Loading...
Owner options
Explore your selling options
What's special
Beautifully updated 4 bedroom, 2.5 bathroom home on a large corner lot within desirable Coldspring Crossing neighborhood and top rated Methacton Schools. This home has a huge wrap around front porch perfect to relax after a long day while the inside offers gleaming hardwood floors, an open floor plan with formal living spaces, an updated kitchen with stainless steel appliances and attached breakfast room, first floor laundry/mud room, powder room, and family room with new carpet, gas fireplace, and sliders to the rear yard. The second floor offers a spacious primary suite with a huge walk-in closet with built-in system and a remodeled bathroom with spa-style shower and makeup/vanity area. Three other bedrooms and updated hall bathroom finish this floor. The lower level is semi-finished and is just waiting for it's new owner to complete the final steps. The rear yard is not to be missed with a paver patio, built-in fireplace and grill area, and a flat lot. Located close to Providence Town Center, Methacton High School and major roadways for an easy commute. Call for more information today - this house is not to be missed!
Zillow last checked: 8 hours ago
Listing updated: July 08, 2025 at 07:14am
Listed by:
Meghan Chorin 610-299-9504,
Compass RE
Bought with:
Joymarie DeFruscio, RS312418
Keller Williams Realty Group
Cory Rupe, rs329304
Keller Williams Realty Group
Source: Bright MLS,MLS#: PAMC2143474
Facts & features
Interior
Bedrooms & bathrooms
- Bedrooms: 4
- Bathrooms: 3
- Full bathrooms: 2
- 1/2 bathrooms: 1
- Main level bathrooms: 1
Primary bedroom
- Level: Upper
- Area: 204 Square Feet
- Dimensions: 12 X 17
Bedroom 1
- Level: Upper
- Area: 130 Square Feet
- Dimensions: 10 X 13
Bedroom 2
- Level: Upper
- Area: 156 Square Feet
- Dimensions: 12 X 13
Bedroom 3
- Level: Upper
- Area: 143 Square Feet
- Dimensions: 11 X 13
Dining room
- Level: Main
- Area: 156 Square Feet
- Dimensions: 12 X 13
Family room
- Level: Main
- Area: 221 Square Feet
- Dimensions: 13 X 17
Kitchen
- Features: Kitchen - Electric Cooking, Kitchen Island
- Level: Main
- Area: 195 Square Feet
- Dimensions: 13 X 15
Living room
- Level: Main
- Area: 221 Square Feet
- Dimensions: 13 X 17
Other
- Description: LAUNDRY
- Level: Main
- Area: 80 Square Feet
- Dimensions: 8 X 10
Heating
- Heat Pump, Forced Air, Electric
Cooling
- Central Air, Electric
Appliances
- Included: Disposal, Dishwasher, Dryer, Refrigerator, Stainless Steel Appliance(s), Washer, Microwave, Electric Water Heater
- Laundry: Main Level
Features
- Primary Bath(s), Kitchen Island, Ceiling Fan(s), Eat-in Kitchen
- Flooring: Ceramic Tile, Carpet, Hardwood
- Basement: Full
- Number of fireplaces: 1
- Fireplace features: Gas/Propane
Interior area
- Total structure area: 2,236
- Total interior livable area: 2,236 sqft
- Finished area above ground: 2,236
Property
Parking
- Total spaces: 1
- Parking features: Garage Faces Front, Attached, Driveway
- Attached garage spaces: 1
- Has uncovered spaces: Yes
Accessibility
- Accessibility features: None
Features
- Levels: Two
- Stories: 2
- Patio & porch: Porch, Patio
- Exterior features: Extensive Hardscape, Lighting
- Pool features: None
Lot
- Size: 0.57 Acres
- Features: Corner Lot, Rear Yard, Front Yard
Details
- Additional structures: Above Grade
- Parcel number: 430009981047
- Zoning: RESID
- Special conditions: Standard
Construction
Type & style
- Home type: SingleFamily
- Architectural style: Colonial
- Property subtype: Single Family Residence
Materials
- Aluminum Siding
- Foundation: Concrete Perimeter
- Roof: Asphalt
Condition
- New construction: No
- Year built: 1979
Details
- Builder model: BRANDYWINE IV
Utilities & green energy
- Sewer: Public Sewer
- Water: Public
- Utilities for property: Cable Connected
Community & neighborhood
Location
- Region: Collegeville
- Subdivision: Coldspring Crossin
- Municipality: LOWER PROVIDENCE TWP
Other
Other facts
- Listing agreement: Exclusive Right To Sell
- Listing terms: Conventional,FHA,Cash,VA Loan
- Ownership: Fee Simple
Price history
| Date | Event | Price |
|---|---|---|
| 7/8/2025 | Sold | $615,000-1.6%$275/sqft |
Source: | ||
| 6/22/2025 | Pending sale | $625,000$280/sqft |
Source: | ||
| 6/11/2025 | Contingent | $625,000$280/sqft |
Source: | ||
| 6/7/2025 | Listed for sale | $625,000+194.8%$280/sqft |
Source: | ||
| 8/31/2001 | Sold | $212,000$95/sqft |
Source: Public Record Report a problem | ||
Public tax history
| Year | Property taxes | Tax assessment |
|---|---|---|
| 2025 | $7,621 +6.5% | $177,850 |
| 2024 | $7,156 | $177,850 |
| 2023 | $7,156 +5.4% | $177,850 |
Find assessor info on the county website
Neighborhood: 19426
Nearby schools
GreatSchools rating
- 8/10Arrowhead El SchoolGrades: K-4Distance: 0.2 mi
- 8/10Arcola Intrmd SchoolGrades: 7-8Distance: 1.5 mi
- 8/10Methacton High SchoolGrades: 9-12Distance: 2.8 mi
Schools provided by the listing agent
- High: Methacton
- District: Methacton
Source: Bright MLS. This data may not be complete. We recommend contacting the local school district to confirm school assignments for this home.
Get a cash offer in 3 minutes
Find out how much your home could sell for in as little as 3 minutes with a no-obligation cash offer.
Estimated market value$628,600
Get a cash offer in 3 minutes
Find out how much your home could sell for in as little as 3 minutes with a no-obligation cash offer.
Estimated market value
$628,600
