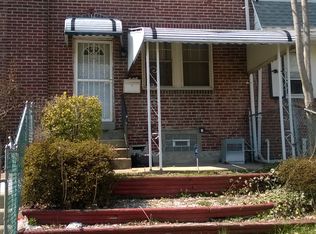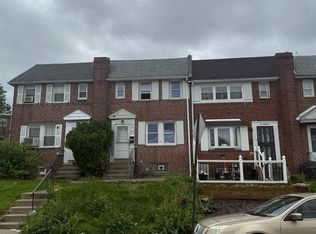Sold for $190,000
$190,000
524 Wiltshire Rd, Upper Darby, PA 19082
3beds
1,368sqft
Townhouse
Built in 1940
2,614 Square Feet Lot
$217,600 Zestimate®
$139/sqft
$1,636 Estimated rent
Home value
$217,600
$202,000 - $235,000
$1,636/mo
Zestimate® history
Loading...
Owner options
Explore your selling options
What's special
Completely renovated 3 bedroom 1.5 bath end unit rowhome located on a quiet Upper Darby street. Step inside to find an open and luminous layout, showcasing wainscoting wall detail, fresh paint throughout, and LVT flooring that spans throughout the main level. The bright and spacious living room and dining room combination is open to the kitchen; perfect for entertaining. The kitchen features granite countertops and white cabinets with modern fixtures. Walk upstairs on the sparkling wood floors with three bedrooms that share the full hall bathroom with a shower/tub combination, vanity for storage and complement by the gray vinyl tile floors. All this plus, the partially finished basement offers additional living space and laundry facilities with a utility sink and plenty of space for storage. This home offers driveway parking, is ideally located around the corner from the 69th St Playground, near public transportation, and a wide variety of shopping and dining choices. This turn-key home is a great opportunity to own or would be an excellent investment property! Schedule a showing today.
Zillow last checked: 8 hours ago
Listing updated: May 24, 2024 at 05:01pm
Listed by:
Scott Lipschutz 610-322-3664,
Keller Williams Realty Devon-Wayne
Bought with:
Scott Lipschutz, RS329410
Keller Williams Realty Devon-Wayne
Source: Bright MLS,MLS#: PADE2066648
Facts & features
Interior
Bedrooms & bathrooms
- Bedrooms: 3
- Bathrooms: 1
- Full bathrooms: 1
Basement
- Area: 0
Heating
- Hot Water, Natural Gas
Cooling
- None, Electric
Appliances
- Included: Gas Water Heater
Features
- Basement: Finished
- Has fireplace: No
Interior area
- Total structure area: 1,368
- Total interior livable area: 1,368 sqft
- Finished area above ground: 1,368
- Finished area below ground: 0
Property
Parking
- Total spaces: 3
- Parking features: Driveway
- Uncovered spaces: 3
Accessibility
- Accessibility features: None
Features
- Levels: Two
- Stories: 2
- Pool features: None
Lot
- Size: 2,614 sqft
- Dimensions: 18.00 x 108.00
Details
- Additional structures: Above Grade, Below Grade
- Parcel number: 16030195500
- Zoning: RESIDENTIAL
- Special conditions: Standard
Construction
Type & style
- Home type: Townhouse
- Architectural style: Colonial
- Property subtype: Townhouse
Materials
- Brick
- Foundation: Other
Condition
- New construction: No
- Year built: 1940
Utilities & green energy
- Sewer: Public Sewer
- Water: Public
Community & neighborhood
Location
- Region: Upper Darby
- Subdivision: Stonehurst
- Municipality: UPPER DARBY TWP
Other
Other facts
- Listing agreement: Exclusive Right To Sell
- Ownership: Fee Simple
Price history
| Date | Event | Price |
|---|---|---|
| 5/24/2024 | Sold | $190,000$139/sqft |
Source: | ||
| 5/5/2024 | Contingent | $190,000$139/sqft |
Source: | ||
| 5/2/2024 | Listed for sale | $190,000+81%$139/sqft |
Source: | ||
| 2/4/2022 | Sold | $105,000-2.8%$77/sqft |
Source: Public Record Report a problem | ||
| 3/6/2007 | Sold | $108,000+72.8%$79/sqft |
Source: Public Record Report a problem | ||
Public tax history
| Year | Property taxes | Tax assessment |
|---|---|---|
| 2025 | $3,498 +3.5% | $79,920 |
| 2024 | $3,380 +1% | $79,920 |
| 2023 | $3,348 +2.8% | $79,920 |
Find assessor info on the county website
Neighborhood: 19082
Nearby schools
GreatSchools rating
- 2/10Stonehurst Hills El SchoolGrades: 1-5Distance: 0.1 mi
- 3/10Beverly Hills Middle SchoolGrades: 6-8Distance: 0.8 mi
- 3/10Upper Darby Senior High SchoolGrades: 9-12Distance: 1.5 mi
Schools provided by the listing agent
- High: Upper Darby Senior
- District: Upper Darby
Source: Bright MLS. This data may not be complete. We recommend contacting the local school district to confirm school assignments for this home.
Get pre-qualified for a loan
At Zillow Home Loans, we can pre-qualify you in as little as 5 minutes with no impact to your credit score.An equal housing lender. NMLS #10287.

