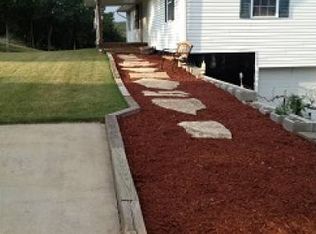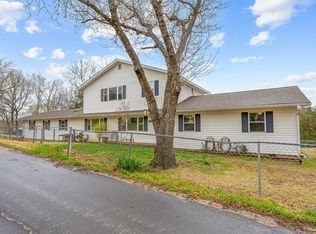This is a beautiful cozy home with main floor living. The 2 bedrooms, 2 baths, and the large master suite are on the same floor as the kitchen, dining room and living room. There's also an unfinished basement where an additional bedroom, bath, and theater or family room could be finished. It features Oak hardwood floors, Oak Trim, and Crown moulding. You'll also love the custom kitchen and breakfast area which includes a charming wood ceiling. This property sits pristinely above the road on almost an acre, and has a great front porch view.This home is close to town, but you feel like you are living in the country. It is only a few miles to Branson Hills shopping, Highway 76 entertainment, restaurants, schools, and medical. As an added bonus, it also includes a large work shop (40x48)(1920sf) to hold all the toys, with a concrete floor, electrical and lighting. This home is for you!
This property is off market, which means it's not currently listed for sale or rent on Zillow. This may be different from what's available on other websites or public sources.

